Small 3 Bedroom House Plans And Designs In Keny ( Design 1225B)
Original price was: KSh15,000.KSh1,000Current price is: KSh1,000. For Full Plan (PDF)
Small 3-Bedroom House Plan and Design in Kenya (Design 1225B)
This simple yet elegant 3-bedroom house is perfect for families seeking a cozy and functional home. With well-designed living spaces, a spacious lounge, and a private master en-suite, this home provides comfort and practicality while maintaining an affordable construction cost.
Key Features:
✔ Entry Porch – A welcoming outdoor space to relax and enjoy the view.
✔ Spacious Lounge – Ideal for family gatherings and entertainment.
✔ Dining Area – Conveniently positioned for easy meal service.
✔ Kitchen – Fully equipped with modern appliances and ample storage.
✔ Master Bedroom En-Suite – A private retreat with an attached bathroom.
✔ 2 Additional Bedrooms – Comfortable and well-ventilated.
✔ Shared Shower & WC – Strategically placed for accessibility.
✔ Kitchen Yard – A great space for gardening or outdoor activities.
Design & Cost Details:
✔ Dimensions: 14.1M (Length) × 14.1M (Width)
✔ Total Floor Area: 138 SQM
✔ Plot Requirement: At least 60 × 100
✔ Estimated Construction Cost: Ksh. 2.8M
📥 Download the PDF House Plan Today! Build your dream 3-bedroom home with Design 1225B, where simplicity meets modern comfort!
PAY & DOWNLOAD (PDF)
- Satisfaction Guaranteed
- Request Customization (At a Cost)
- Instant Plan Download (via Email)!
Description
Small 3 Bedroom House Plans And Designs In Keny ( Design 1225B)
DESIGN SUMMARY
| Length | Width | Area | Plot Required |
| 14.1M | 14.1M | 138 SQM | 60*100 |
CONSTRUCTION COST ESTIMATES
Sign Up to Premium Account HERE to Check Cost Estimates Breakdown
| ITEM | Construction Cost Estimates |
| 1: Substructure (Foundations & slabs) | Available on Premium Account |
| 2: Walling | Available on Premium Account |
| 3: Roof | Available on Premium Account |
| 4: Doors | Available on Premium Account |
| 5: Windows | Available on Premium Account |
| 6: Finishes | Available on Premium Account |
| 7: Plumbing Installations | Available on Premium Account |
| 8: Electrical Installations | Available on Premium Account |
| 9: Labour Cost | Available on Premium Account |
| TOTAL | Available on Premium Account |
Our Simple Plans for 3 Bedroom House Design 1225B offers a practical and comfortable living space. Featuring an entry porch, lounge, dining, kitchen, master en-suite, 2 bedrooms, shared shower & WC, and a kitchen yard. Perfect for those seeking a cozy and functional home.
You must be logged in to post a review.
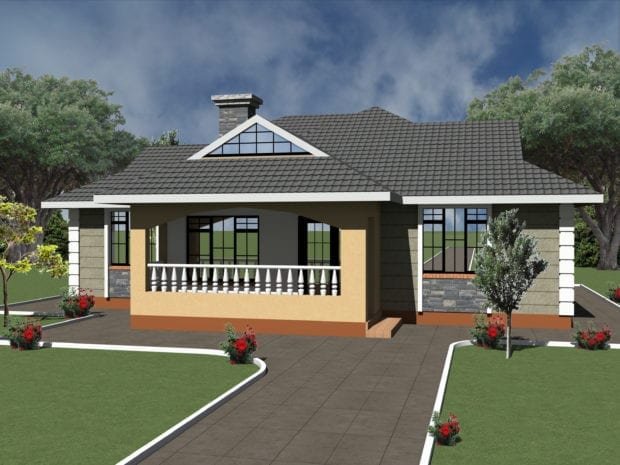
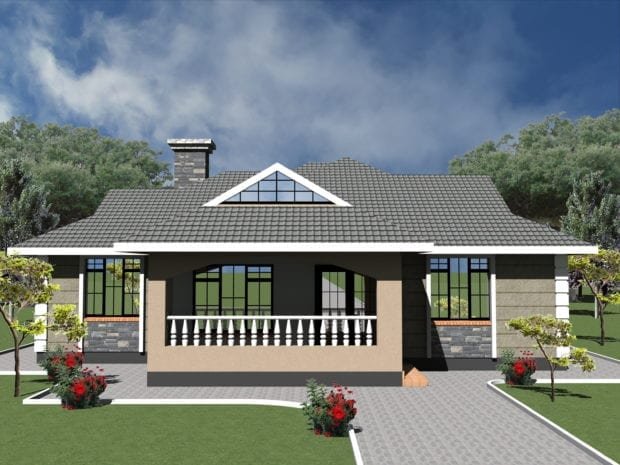
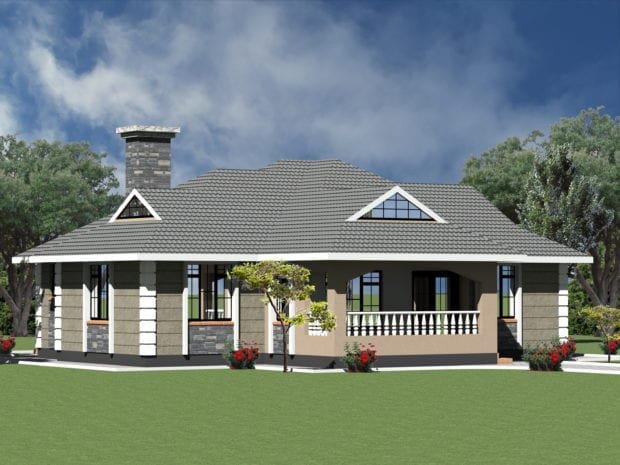
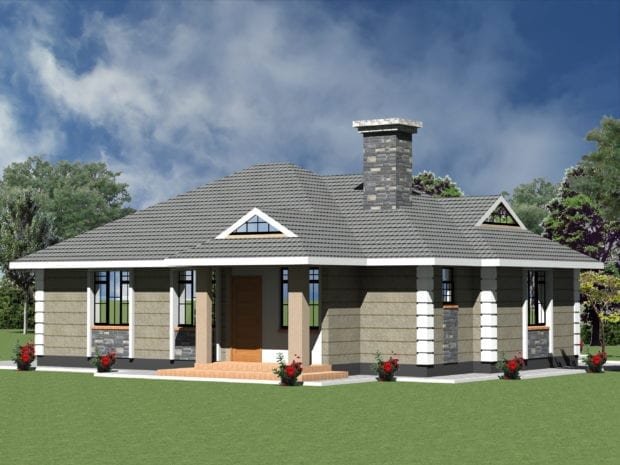
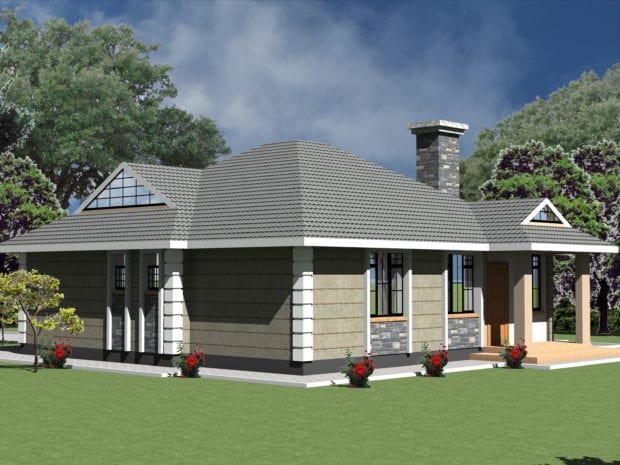
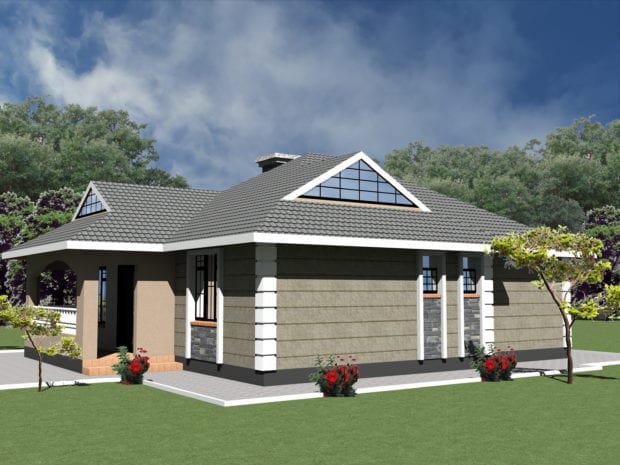
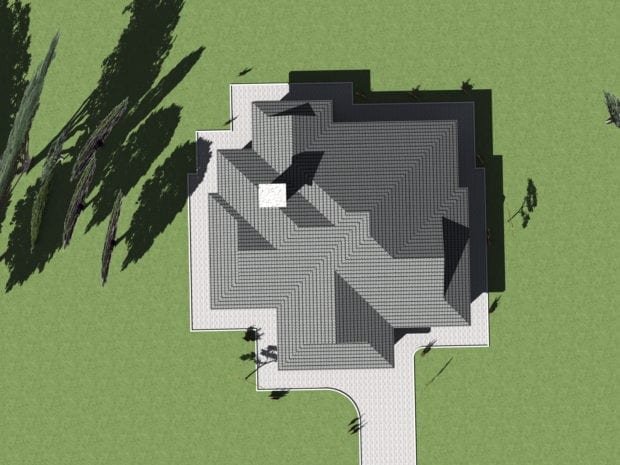
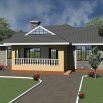
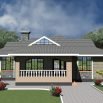
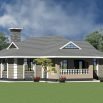
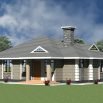
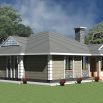
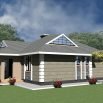
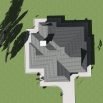


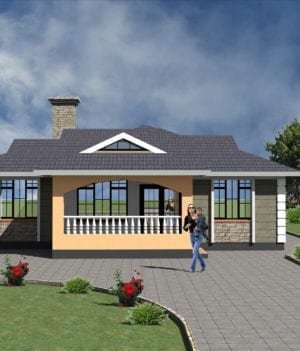
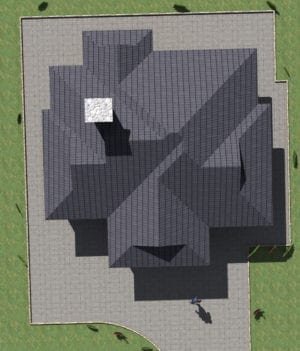

Reviews
There are no reviews yet.