Modern 4-Bedroom Maisonette House Plans with Open Kitchen Layouts (Design 1081 A)
Looking for a sleek, modern, and functional 4-bedroom maisonette with an open-concept kitchen? Design 1081 A is the perfect blend of contemporary style and practical living, offering spacious interiors, natural lighting, and seamless indoor-outdoor flow. Ideal for families who value comfort, privacy, and modern aesthetics.
🏡 Design Details & Layout
✅ Ground Floor:
✔️ Entry Porch – A welcoming entrance with a stylish touch.
✔️ Lounge – Spacious and well-lit, designed for relaxation and entertainment.
✔️ Guest Room (En-Suite) – Perfect for visitors or extended family.
✔️ Open Layout Kitchen + Store – A modern, airy kitchen seamlessly connected to the dining area.
✔️ Dining Area – Positioned for easy access from the kitchen, fostering family bonding.
✔️ Laundry Area – Conveniently placed for easy household management.
✔️ Shared WC – Strategically located for guests and common use.
✔️ Veranda – A cozy outdoor space for relaxation.
✅ Upper Floor:
✔️ Master Bedroom (En-Suite) + Private Balcony – A luxurious retreat with ample space and a private outdoor area.
✔️ 2 Additional En-Suite Bedrooms + Common Balcony – Comfortable, spacious, and ideal for family members.
✔️ Study Room / Home Office – A quiet space for work, study, or personal projects.
🏗️ Why Choose This House Plan?
✅ Modern Open-Plan Living – Enhances space, flow, and natural lighting.
✅ All Bedrooms Are En-Suite – Ensures privacy and comfort for all family members.
✅ Dedicated Study Room – Perfect for remote work, studying, or a personal library.
✅ Well-Defined Living Spaces – Seamless transitions between lounge, dining, and kitchen.
✅ Great for Entertaining – Open kitchen and dining area encourage social interaction.
✅ Ideal for Urban & Suburban Living – Fits various plot sizes with an efficient layout.
📥 Download the PDF House Plan Today! Start building your dream home with Design 1081 A—where modern elegance meets practical living!
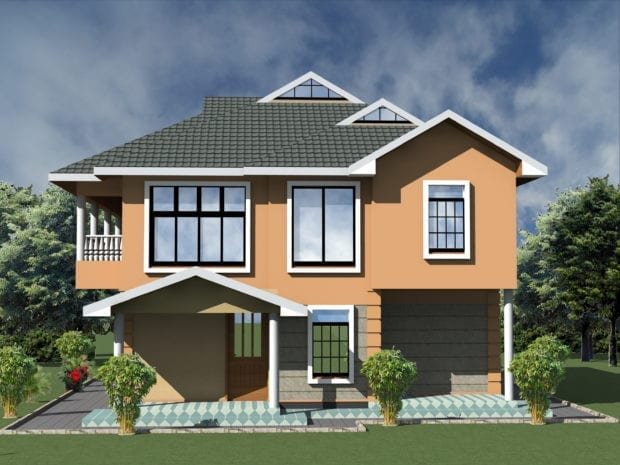
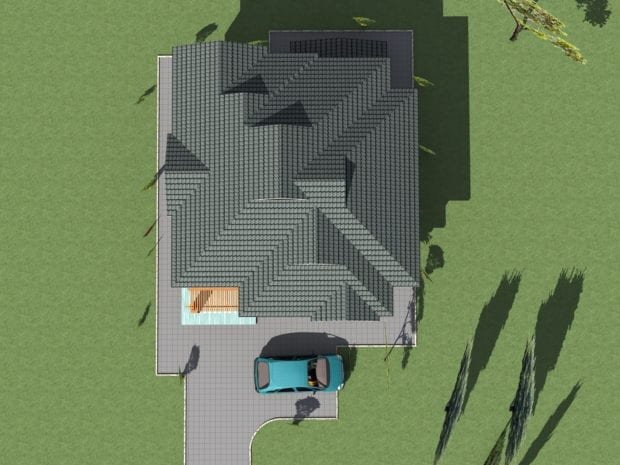
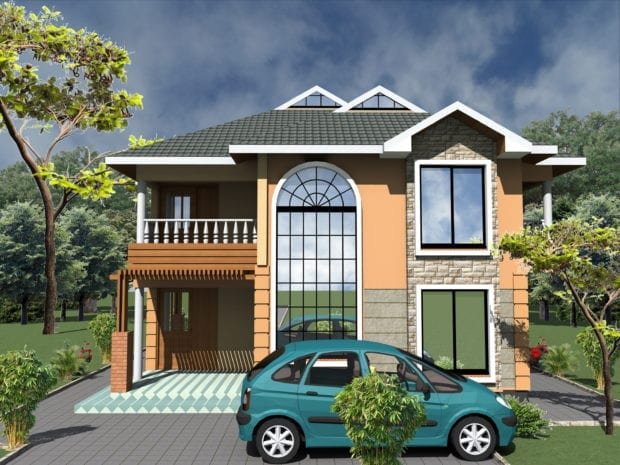
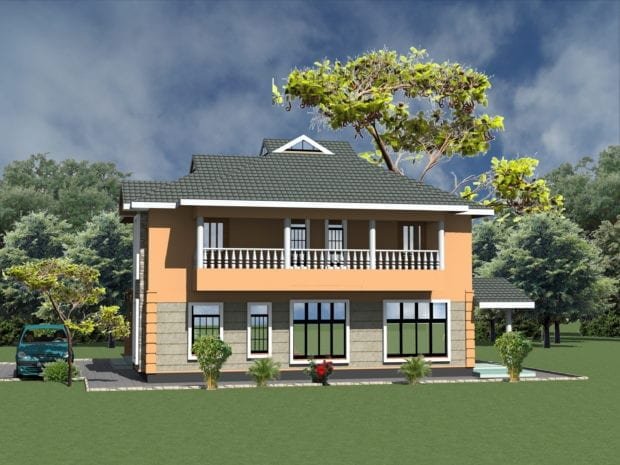
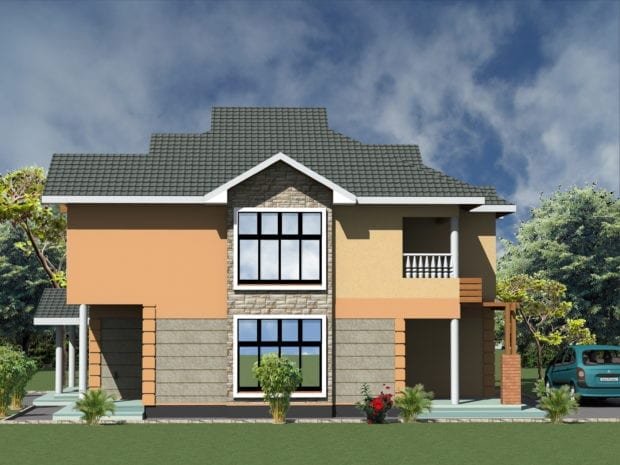
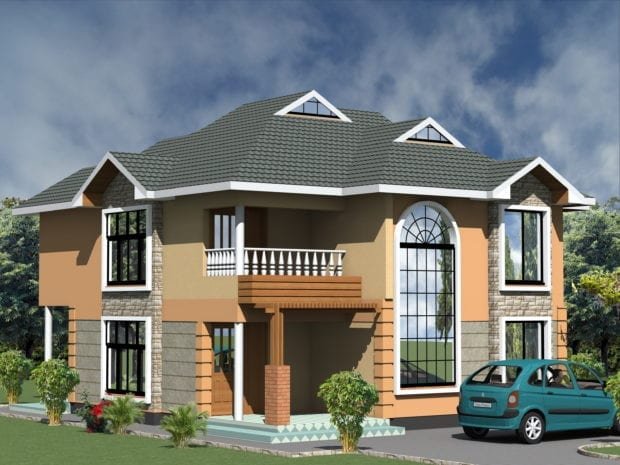
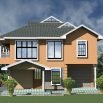
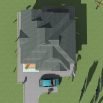
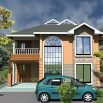
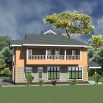
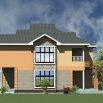
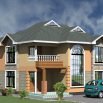





Reviews
There are no reviews yet.