Low-Cost 2-Bedroom House Plans in Kenya with Pictures – Design 1208B
Original price was: KSh15,000.KSh1,000Current price is: KSh1,000. For Full Plan (PDF)
Low-Cost 2-Bedroom House Plans in Kenya with Pictures – Design 1208B
Looking for an affordable yet modern 2-bedroom house design in Kenya? Design 1208B is a cost-effective, well-planned layout that provides comfort, functionality, and style in a compact space.
Perfect for small families, retirees, or rental investment, this home design ensures efficient space utilization without compromising comfort.
🏡 Design Details & Layout
✅ Key Features:
✔️ Budget-Friendly & Easy to Build – Designed to minimize construction costs.
✔️ Spacious Lounge Area – Ideal for relaxation and entertaining guests.
✔️ Master Bedroom (En-Suite) – Private and comfortable with an attached bathroom.
✔️ Well-Planned Kitchen + Pantry – Provides ample storage and workspace.
✔️ Compact Yet Functional – Perfect for small plots and low-maintenance living.
✅ House Plan Breakdown:
🏠 Floor Plan:
✔️ Entry Porch – A welcoming space that enhances the home’s exterior appeal.
✔️ Lounge – Well-lit and spacious for family gatherings.
✔️ Kitchen + Pantry – A modern cooking area with storage space for convenience.
✔️ Master Bedroom (En-Suite) – Ensures privacy and a comfortable retreat.
✔️ 1 Additional Bedroom – Well-sized for guests, children, or as a study.
🏗️ Why Choose This House Plan?
✅ Affordable & Practical Design – Ideal for first-time homeowners or rental units.
✅ Efficient Space Utilization – Maximizes comfort in a compact layout.
✅ Low Maintenance & Energy-Efficient – Perfect for small families or retirees.
✅ Suitable for Urban & Rural Settings – Can be adapted to different plot sizes.
📥 Download the PDF House Plan Today! Start building your dream 2-bedroom home with Design 1208B, where simplicity meets modern living!
PAY & DOWNLOAD (PDF)
- Satisfaction Guaranteed
- Request Customization (At a Cost)
- Instant Plan Download (via Email)!
Description
Low-Cost 2-Bedroom House Plans in Kenya with Pictures – Design 1208B
✅ House Plan Breakdown:
🏠 Floor Plan:
✔️ Entry Porch – A welcoming space that enhances the home’s exterior appeal.
✔️ Lounge – Well-lit and spacious for family gatherings.
✔️ Kitchen + Pantry – A modern cooking area with storage space for convenience.
✔️ Master Bedroom (En-Suite) – Ensures privacy and a comfortable retreat.
✔️ 1 Additional Bedroom – Well-sized for guests, children, or as a study.
Floor Plan
DOWNLOAD FULL PLAN
You must be logged in to post a review.
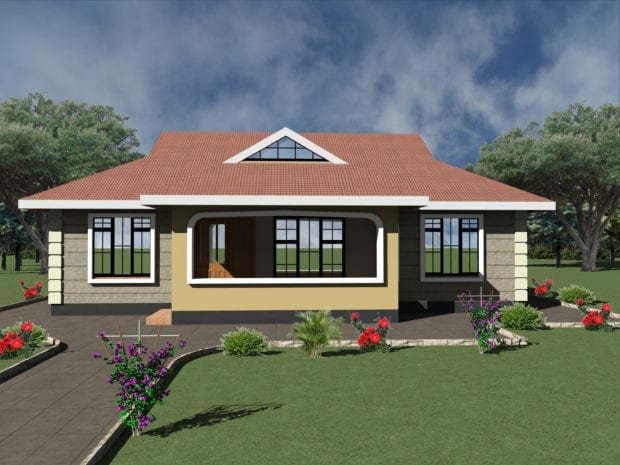
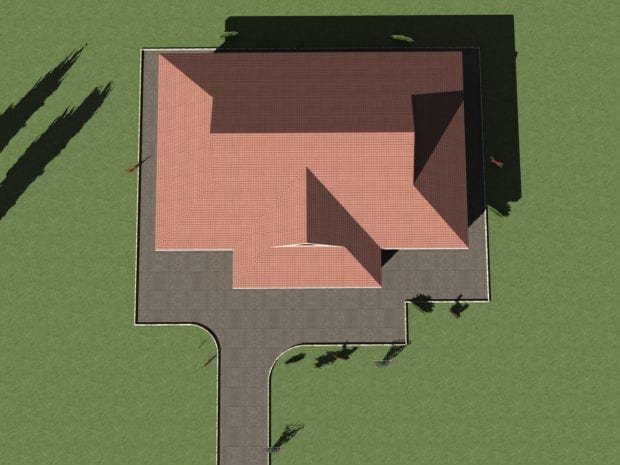
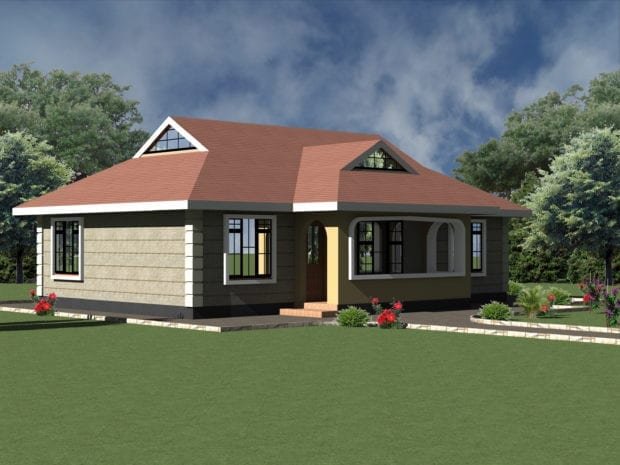
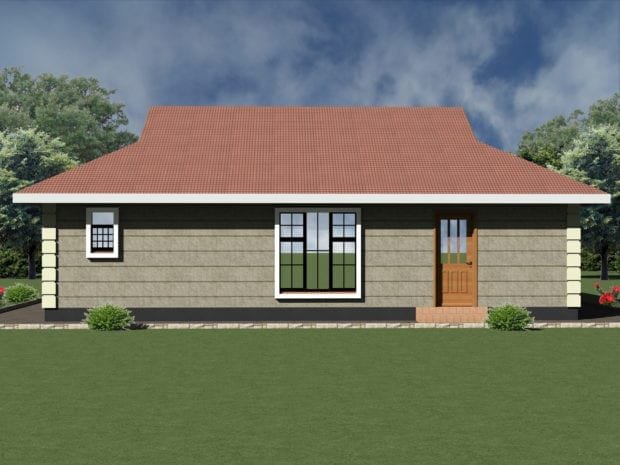
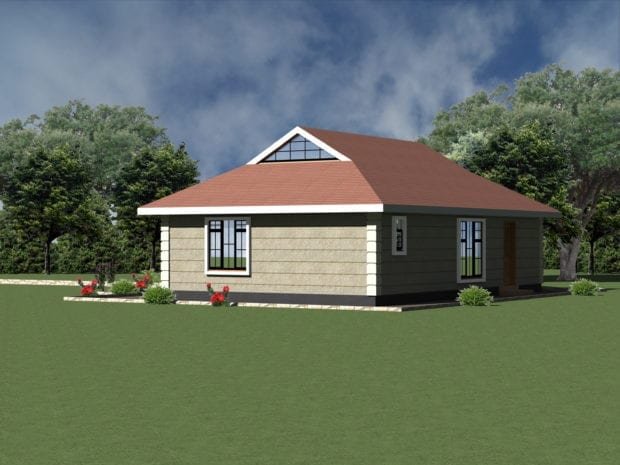
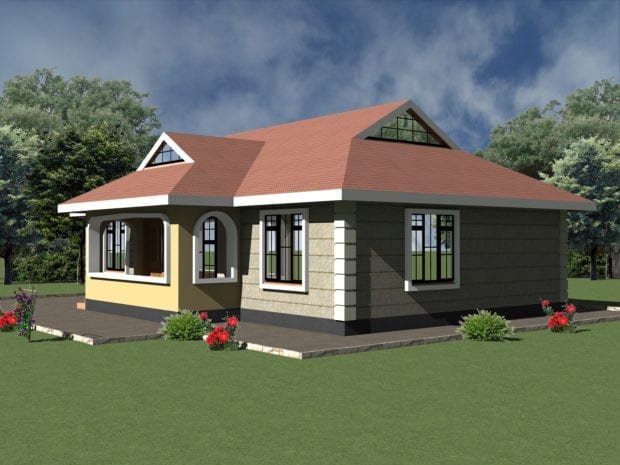
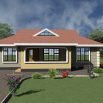
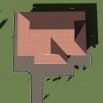
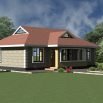
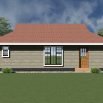
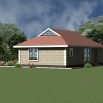
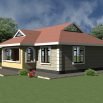


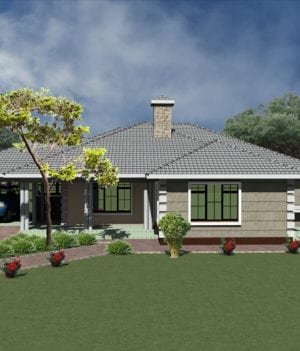
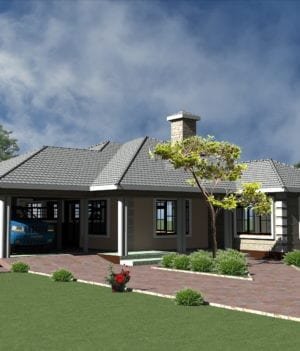
Reviews
There are no reviews yet.