Latest Modern 4-Bedroom House Designs in Kenya – Stylish & Functional Living
Looking for a modern, well-structured, and comfortable 4-bedroom house design in Kenya? This latest architectural plan offers a spacious and efficient layout, ensuring privacy, functionality, and style. Urban or rural setting, this cost-effective home design is perfect for families looking for a blend of elegance and practicality.
🏡 Design Details & Layout
✅ Key Features:
✔️ Modern & Spacious Living Areas – Perfect for family comfort and entertaining guests.
✔️ Master Bedroom En-Suite – Ensures privacy and luxury.
✔️ Bedroom 3 En-Suite – Adds an extra level of convenience for family members or guests.
✔️ Functional Kitchen Design – Maximizes space and efficiency.
✔️ Well-Planned Shared Spaces – Ideal for a smooth flow between rooms.
✔️ Veranda for Outdoor Relaxation – A perfect spot to enjoy fresh air and unwind.
✅ House Plan Breakdown:
🏠 Ground Floor:
✔️ Entry Porch – A stylish and welcoming entrance.
✔️ Lounge – Spacious, well-lit, and designed for family bonding and relaxation.
✔️ Dining Area – Conveniently located for seamless meal service.
✔️ Kitchen – Modern and functional, offering ample workspace.
✔️ Master Bedroom (En-Suite) – A private retreat with an attached bathroom.
✔️ Bedroom 3 (En-Suite) – Provides comfort and privacy for guests or family members.
✔️ Bedroom 1 & 2 – Well-sized, sharing a conveniently placed WC.
✔️ Shared WC – Easily accessible for Bedroom 1 & 2.
✔️ Veranda – A cozy outdoor space for relaxation.
🏗️ Why Choose This House Plan?
✅ Stylish & Contemporary Design – Perfect for modern family living.
✅ Spacious Yet Affordable – Maximizes comfort while keeping costs manageable.
✅ Private & Shared Spaces – A balanced layout for privacy and family interactions.
✅ Ideal for Urban & Rural Settings – Adaptable to different plot sizes.
📥 Download the PDF House Plan Today! Start building your dream 4-bedroom home, where modern elegance meets functional design!
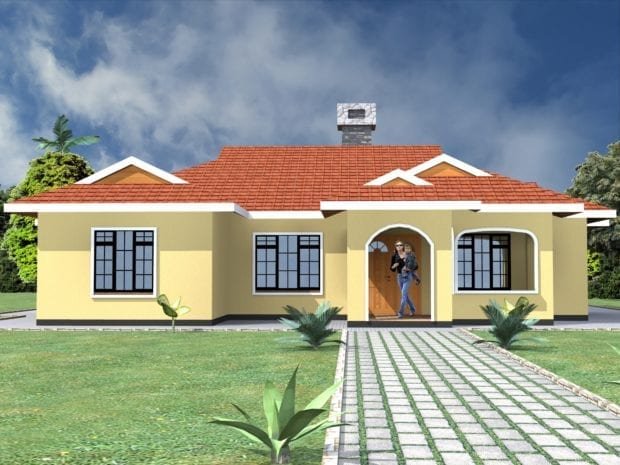
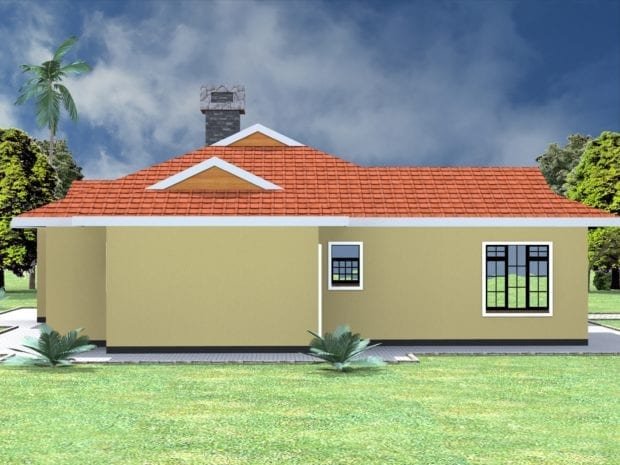
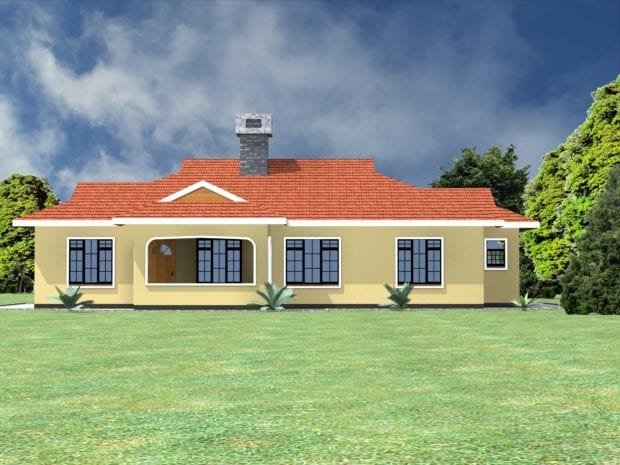
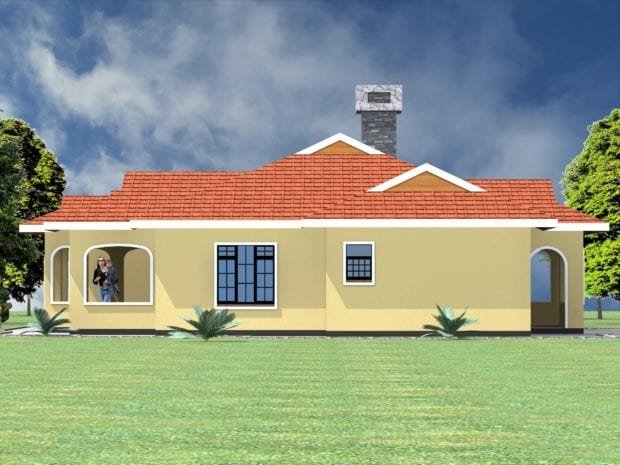
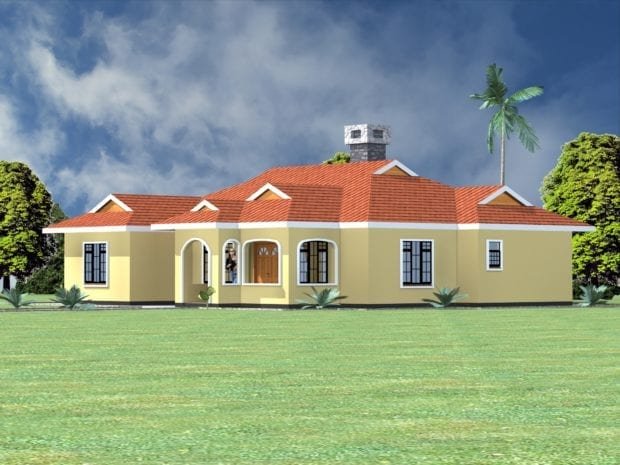
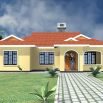
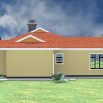
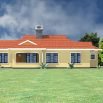
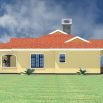





Reviews
There are no reviews yet.