Compact 4-Bedroom Maisonette House Plans with Floor Plans (Design 1084 A)
Original price was: KSh25,000.KSh2,500Current price is: KSh2,500. For Full Plan (PDF)
Compact 4-Bedroom Maisonette House Plans with Floor Plans (Design 1084 A)
Looking for the perfect 4-bedroom maisonette that combines modern comfort, elegance, and practicality? This thoughtfully designed home offers spacious interiors, functional layouts, and a beautiful aesthetic—ideal for families seeking both style and convenience.
🏡 Key Features & Floor Plan Details:
✅ Ground Floor:
✔️ Entry Porch – A welcoming entrance that sets the tone for a stylish home.
✔️ Lounge – Spacious and well-lit, perfect for relaxing and entertaining.
✔️ Dining Area – Seamlessly connected to the lounge for easy family gatherings.
✔️ Kitchen + Pantry – A modern, fully functional kitchen with ample storage.
✔️ 1 Bedroom – Ideal for guests, elderly family members, or a home office.
✔️ Shared Bathroom – Strategically placed for easy access.
✅ Upper Floor:
✔️ Master Bedroom (En-Suite) + Private Balcony – A luxurious retreat with a private outdoor space.
✔️ 2 Additional , 1 En-Suite Bedroom – Spacious and designed for comfort, perfect for children or guests.
✔️ Family Lounge / TV Area – A cozy space for relaxation and bonding.
🏗️ Why Choose This House Plan?
✅ Modern & Functional Design – Maximizes space while maintaining elegance.
✅ Perfect for Families – Multiple en-suite bedrooms for privacy and comfort.
✅ Great Natural Lighting – Well-placed windows for a bright and airy feel.
✅ Ideal for Urban or Suburban Living – Works well on various plot sizes.
📥 Download the PDF House Plan Today! Start building your dream home with Design 1048 A and enjoy a perfect blend of style, space, and functionality!
PAY & DOWNLOAD (PDF)
- Satisfaction Guaranteed
- Request Customization (At a Cost)
- Instant Plan Download (via Email)!
Description
Compact 4-Bedroom Maisonette House Plans with Floor Plans (Design 1084 A)
Details
Ground Floor:
- Entry porch
- Lounge
- Dining
- Guest room en-suite
- Kitchen/store
- Shared WC
- Back porch
Upper Hill
- Master en-suite & balcony
- 2 bedrooms,1 en-suite
- Shared WC
You must be logged in to post a review.
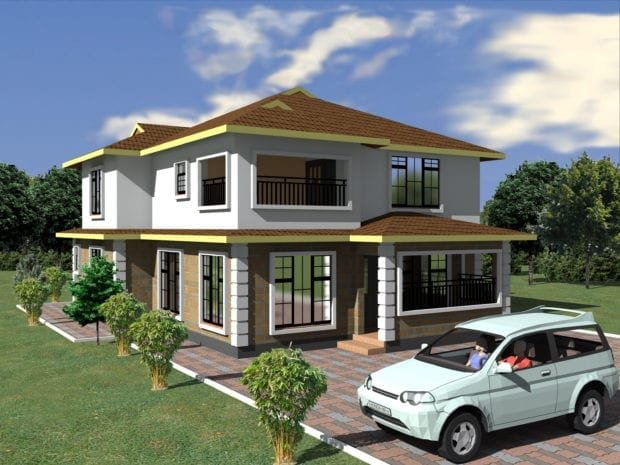
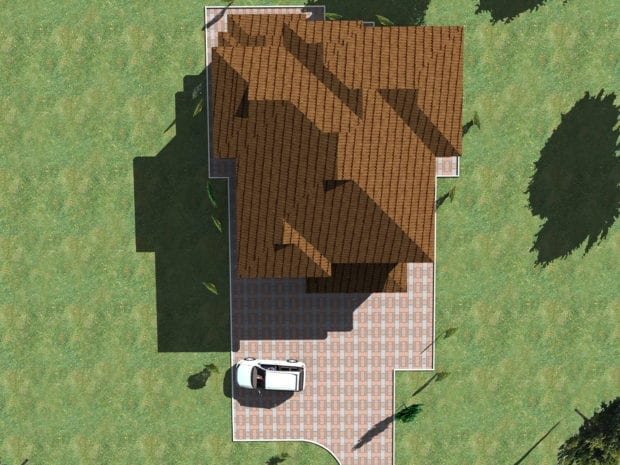
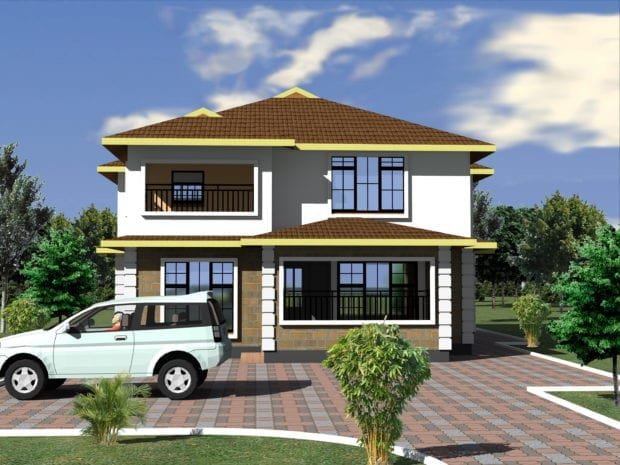
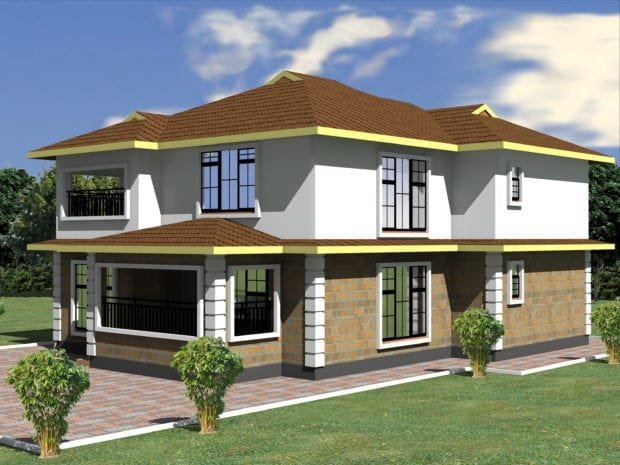
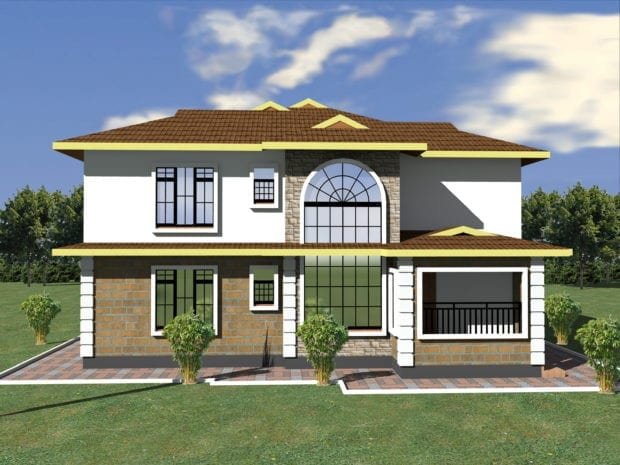
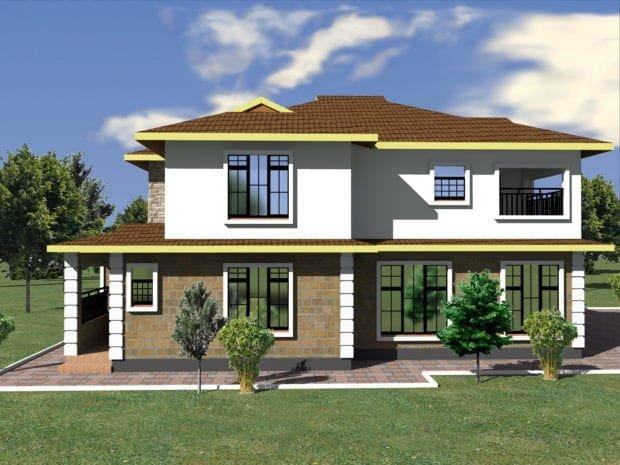
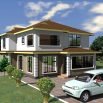
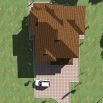
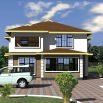
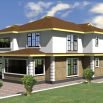
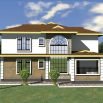
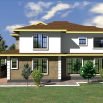
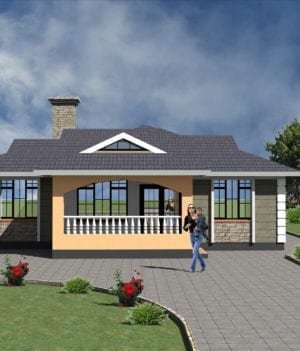
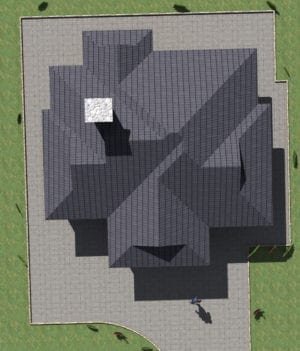




Reviews
There are no reviews yet.