Simple 4-Bedroom Duplex Plan with Dimensions PDF (Design 1065 A)
Looking for a modern, functional, and cost-effective 4-bedroom duplex? Design 1065 A is a well-planned home that offers spacious living areas, private en-suite bedrooms, and even a personal gym. Ideal for families who want comfort, privacy, and practicality, this home is perfect for both urban and suburban settings.
🏡 Plan Details & Layout
✅ Key Features:
✔️ Simple & Elegant Duplex Layout – Maximizes space while maintaining a sleek design.
✔️ Spacious Living & Dining Areas – Perfect for family gatherings and entertainment.
✔️ All Upper-Floor Bedrooms Are En-Suite – Ensures privacy and comfort.
✔️ Dedicated Gym Room – A bonus space for fitness and wellness.
✅ House Plan Breakdown:
🏠 Ground Floor:
✔️ Lounge – A spacious, cozy area for family relaxation and entertainment.
✔️ Dining Area – Positioned near the kitchen for a smooth flow of space.
✔️ Kitchen + Store – Well-organized kitchen with extra storage for efficiency.
✔️ Guest Room – Ideal for visitors or extended family.
✔️ Shared WC – Conveniently located for guests and common use.
🏠 Upper Floor:
✔️ Master Bedroom (En-Suite) – A private retreat with ample space and comfort.
✔️ 2 Additional En-Suite Bedrooms – Spacious, well-lit, and designed for privacy.
✔️ Gym Room – A dedicated space for workouts and staying healthy.
🏗️ Why Choose This House Plan?
✅ Simple Yet Functional Design – Optimized for both space and affordability.
✅ Private Bedrooms for Comfort – En-suite setups ensure privacy for family members.
✅ Bonus Gym Space – A great addition for fitness lovers.
✅ Ideal for Urban & Suburban Living – Adaptable to different plot sizes.
📥 Download the PDF House Plan Today! Start building your dream duplex home with Design 1065 A, where simplicity meets modern comfort!
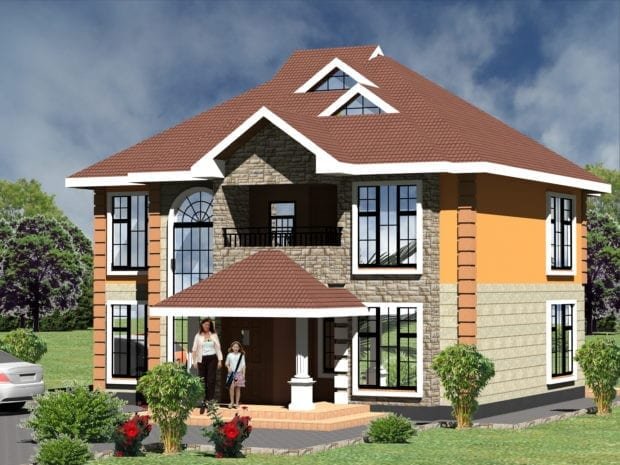
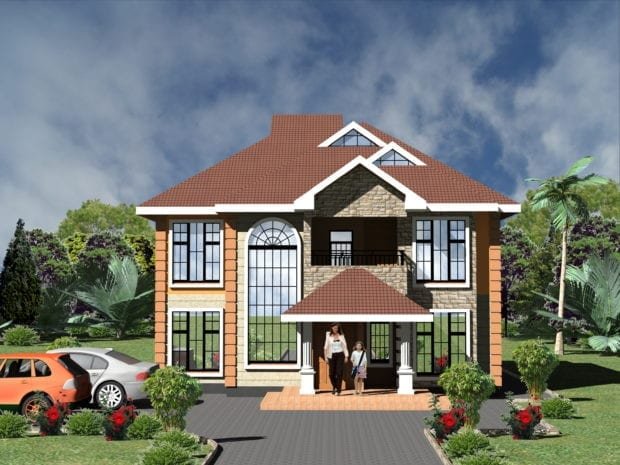
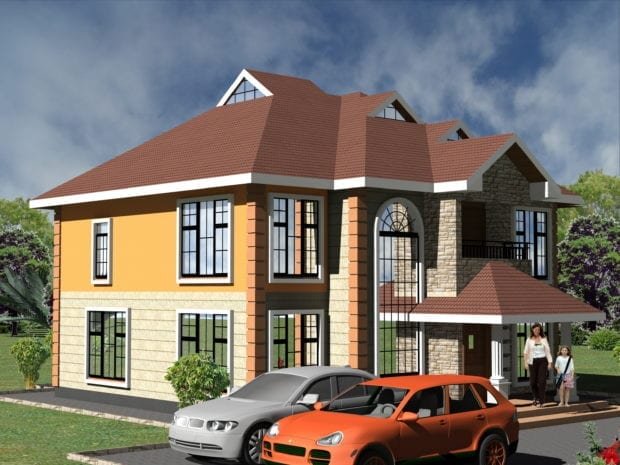

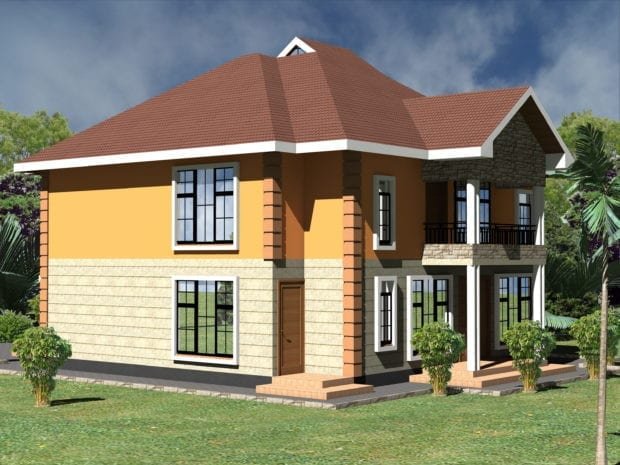
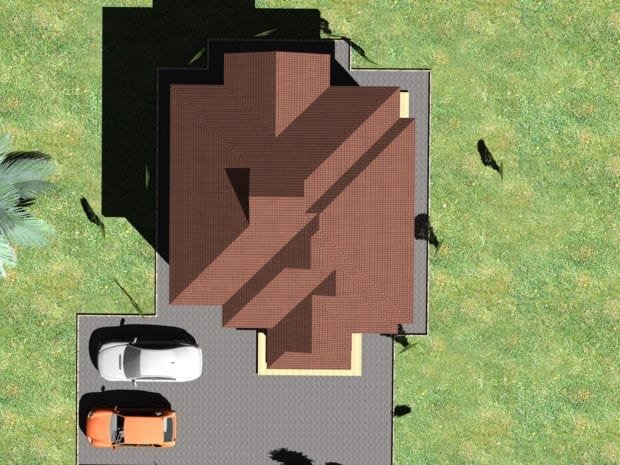
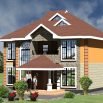
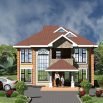
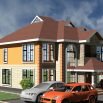
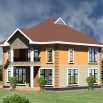
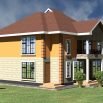
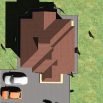





Reviews
There are no reviews yet.