3 Bedroom House Designs Plan With Pictures ( Design 1163B)
Original price was: KSh15,000.KSh100Current price is: KSh100. For Full Plan (PDF)
3-Bedroom House Design Plan with Pictures (Design 1163B)
Experience comfort and style with this modern 3-bedroom home, designed for functional and elegant living. With a spacious lounge, en-suite bedrooms, and outdoor verandas, this home provides a perfect balance of indoor and outdoor living.
Key Features:
✔ Spacious Lounge
✔ Adjoining Dining Room
✔ Kitchen
✔ Master Bedroom En-Suite
✔ Bedroom 2 En-Suite
✔ 2 Additional Bedrooms (Shared WC)
✔ Kitchen Veranda
✔ Entry Porch Veranda
Design & Cost Details:
✔ Dimensions: 12.2M (Length) × 11.0M (Width)
✔ Total Floor Area: 140 SQM
✔ Plot Requirement: At least 50 × 100
✔ Estimated Construction Cost: KSh. 4.2M
📥 Download the PDF House Plan Today! Start building your dream 3-bedroom home with Design 1163B, where modern design meets everyday comfort!
PAY & DOWNLOAD (PDF)
- Satisfaction Guaranteed
- Request Customization (At a Cost)
- Instant Plan Download (via Email)!
Description
3 Bedroom House Designs Plan With Pictures ( Design 1163B)
Key Features:
✔ Spacious Lounge
✔ Adjoining Dining Room
✔ Kitchen
✔ Master Bedroom En-Suite
✔ Bedroom 2 En-Suite
✔ 2 Additional Bedrooms (Shared WC)
✔ Kitchen Veranda
✔ Entry Porch Veranda
Floor Plan
DOWNLOAD FULL PLAN
You must be logged in to post a review.
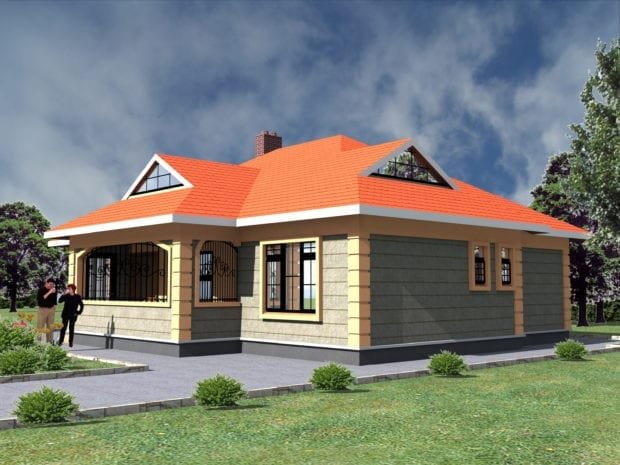





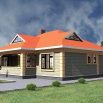
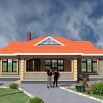

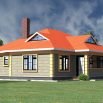

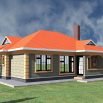





Reviews
There are no reviews yet.