1 & 2 Bedroom Apartment Design Floor Plans With Dimensions & Cost (Design 1082 A
Original price was: KSh25,000.KSh2,500Current price is: KSh2,500. For Full Plan (PDF)
1 & 2 Bedroom Apartment Design Floor Plans With Dimensions & Cost (Design 1082 A
Design Details
This apartment was designed to fit 50*100 plot. It is a mixture of standard 1 & 2 bedrooms totaling 12 units.
- 1 Bedrooms – 9 units
- 2 Bedrooms – 3 units
- Has a caretaker’s house at the top
- Total Estimated Construction cost of Ksh.26.2M (Katani Rd, Mavoko subcounty)
PAY & DOWNLOAD (PDF)
- Satisfaction Guaranteed
- Request Customization (At a Cost)
- Instant Plan Download (via Email)!
Description
1 & 2 Bedroom Apartment Design Floor Plans with Dimensions & Cost (Design 1082 A)
Looking for a profitable apartment design that maximizes space while remaining cost-effective? Design 1082 A is a well-planned 12-unit apartment complex, perfect for investors looking to develop rental property on a 50×100 plot. This design ensures optimal space utilization, modern aesthetics, and a functional layout for tenants.
🏡 Design Details & Layout
✔️ Total Units: 12 Apartments
-
1-Bedroom Units: 9
-
2-Bedroom Units: 3
✔️ Caretaker’s House: Located on the top floor for easy management.
✔️ Plot Size: Designed to fit a 50×100 plot (approximately 1/8 acre).
✔️ Total Estimated Construction Cost: Ksh. 26.2M
🏗️ Key Features of the Apartments
✅ 1-Bedroom Unit Layout
✔️ Lounge/Living Room – Spacious enough for comfort.
✔️ Kitchenette – Compact but functional for daily use.
✔️ Bedroom – Well-lit and ventilated for maximum comfort.
✔️ Bathroom & WC – Conveniently located.
✅ 2-Bedroom Unit Layout
✔️ Lounge/Living Area – Spacious with good lighting.
✔️ Open/Closed Kitchen – Designed for convenience and efficiency.
✔️ 2 Bedrooms – Comfortable and well-ventilated.
✔️ Bathroom & WC – Strategically placed for easy access.
📈 Why Choose This Apartment Design?
✅ Maximizes Rental Income – Offers a balanced mix of unit types for diverse tenant needs.
✅ Space-Efficient Design – Fits comfortably on a standard 50×100 plot.
✅ Caretaker’s House for Easy Management – Ensures smooth property maintenance.
✅ Affordable & Profitable – Estimated cost of Ksh. 26.2M makes it a viable investment.
✅ Ideal for Urban & Suburban Areas – Suitable for high-demand rental locations.
📥 Download the PDF House Plan Today! Start your journey to building a high-income rental apartment with Design 1082 A!
You must be logged in to post a review.
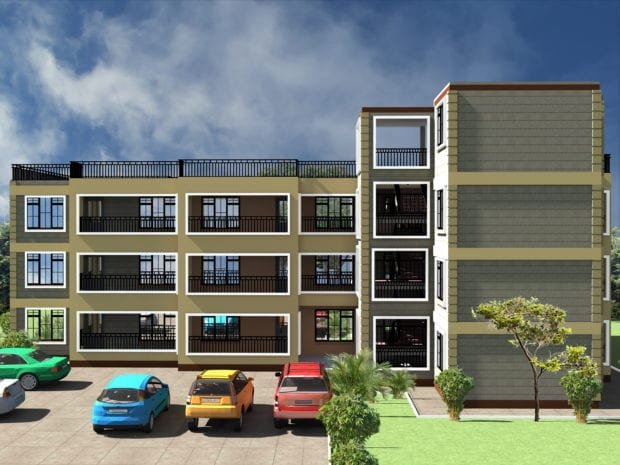
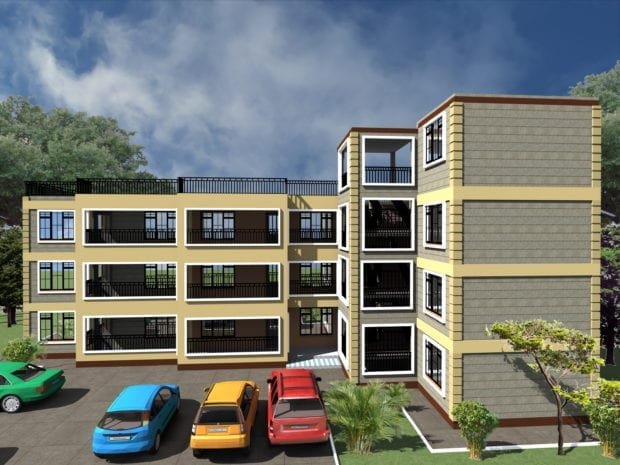
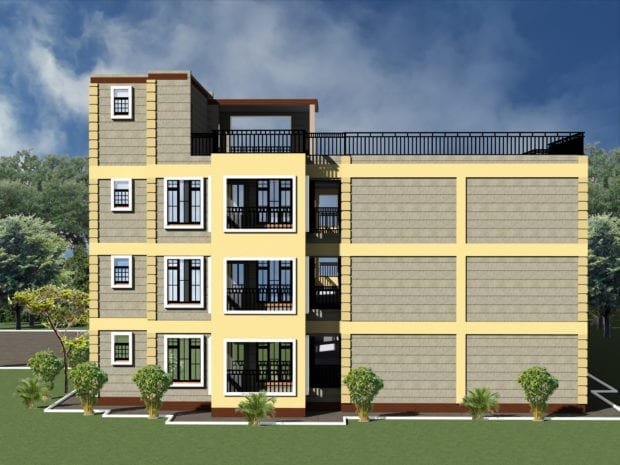
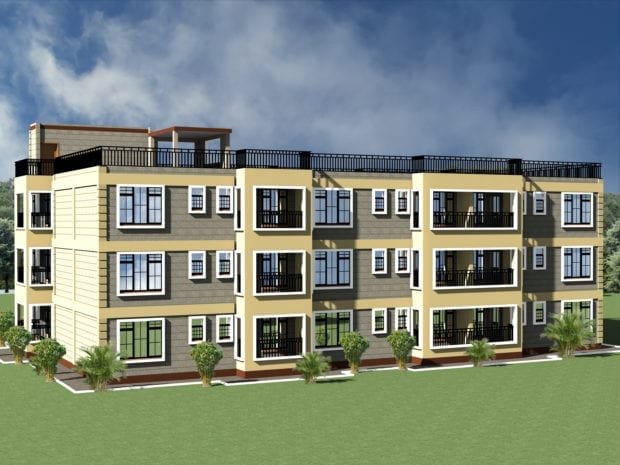
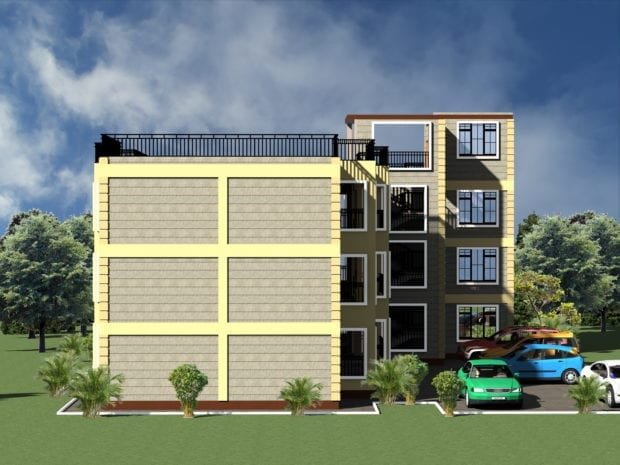
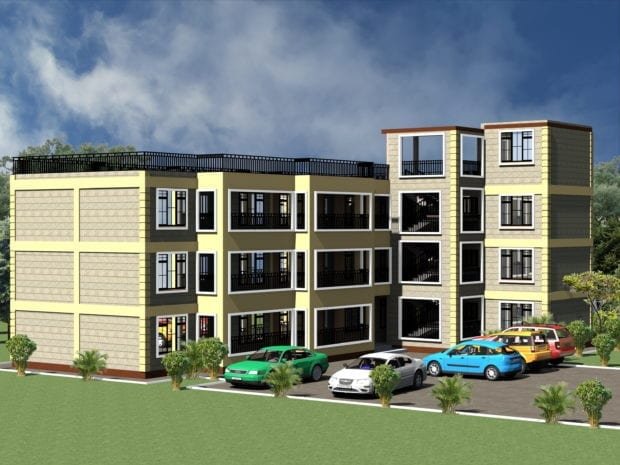
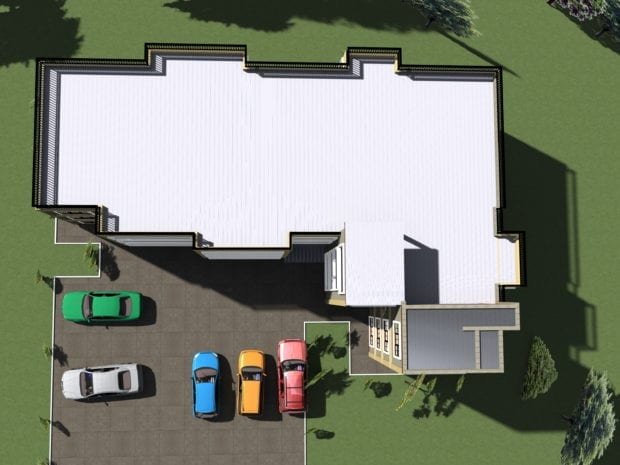
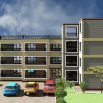
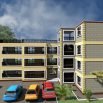
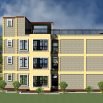
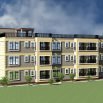
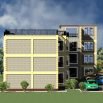
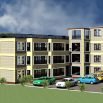
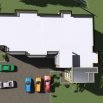





Reviews
There are no reviews yet.