Showing all 16 resultsSorted by popularity
-
Sale!
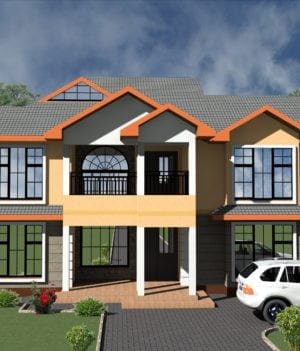
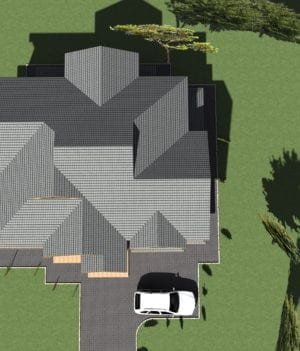
KSh25,000 Original price was: KSh25,000.KSh2,500Current price is: KSh2,500.
Modern 5-Bedroom Two-Storey House Design in Kenya (Design 1079 A)
This stunning 5-bedroom two-storey house is perfect for homeowners looking for a spacious and elegant home with a well-thought-out layout.
Designed for comfort and functionality, this home provides ample living and entertainment space while ensuring privacy for all family members.
Key Features:
Ground Floor:
✅ Entry Porch
✅ Lounge
✅ Dining Area
✅ Kitchen + Pantry
✅ Guest Room (En-Suite)
✅ Shared WC
✅ Office / Study Room
Upper Floor:
✅ 3 En-Suite Bedrooms
✅ Bedroom 1 with Private Balcony
✅ Spacious Master En-Suite
✅ Master Balcony
📏 Design Summary:
📥 Download the PDF House Plan Today! Start building your dream home with this modern and functional design.
-
Sale!
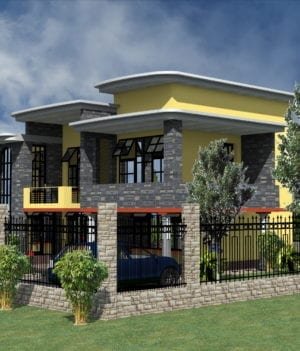
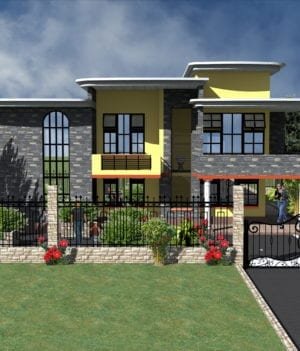
KSh25,000 Original price was: KSh25,000.KSh2,500Current price is: KSh2,500.
Modern 5-Bedroom Maisonette Flat Roof Architectural Plan PDF (Design 1062 A)
This contemporary 5-bedroom maisonette is designed for homeowners seeking a spacious, elegant, and functional home. The flat roof adds a modern touch, while the well-planned layout ensures comfort and convenience for the whole family.
Key Features:
Ground Floor:
✅ Veranda
✅ Raised Lounge
✅ Dining Area
✅ Kitchen
✅ Shared Bath / WC
✅ 2 Bedrooms
Upper Floor:
✅ 1 En-Suite Bedroom
✅ 1 Additional Bedroom
✅ Master En-Suite + Private Balcony
✅ Common Balcony
✅ Study Room
📏 Design Summary:
📥 Download the PDF House Plan Today! Start building your dream maisonette with this stunning architectural design.
-
Sale!

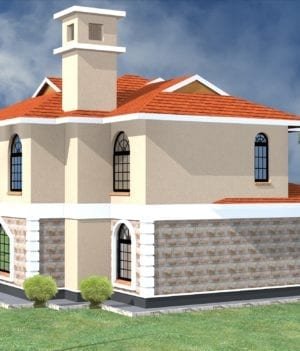
KSh25,000 Original price was: KSh25,000.KSh2,500Current price is: KSh2,500.
Spacious 4-Bedroom Maisonette Residential House Design for Elegant Living (Design 1043 A)
A stylish and spacious maisonette designed for modern family living.
Ground Floor:
✅ Entry Porch
✅ Lounge
✅ Dining
✅ DSQ
✅ Kitchen + Store
✅ Guest Room
✅ Shared Bath/WC
✅ Kitchen Yard
Upper Floor:
✅ Master En-Suite + Balcony
✅ Study Room
✅ 2 Bedrooms En-Suite
✅ Common Balcony
✅ Shared Bath/WC
📏 Dimensions: 12.8M × 15.0M
🏡 Total Floor Area: 279 SQM
📍 Plot Requirement: 100 × 100
💰 Estimated Construction Cost: KSh. 8.2M
📥 Download the PDF House Plan Today! Start building your dream home now!
-
Sale!
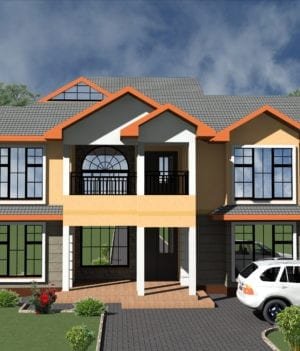
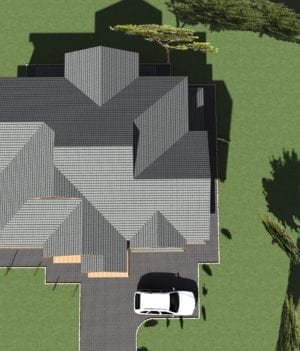
KSh25,000 Original price was: KSh25,000.KSh2,500Current price is: KSh2,500.
Unique 5-Bedroom Maisonette House Plans with Measurements (Design 1085 A)
Looking for a spacious, elegant, and well-designed 5-bedroom maisonette? Design 1085 A offers a perfect blend of comfort, functionality, and modern aesthetics, making it an ideal choice for larger families or those who love extra space. With its unique layout and well-thought-out design, this home provides privacy, convenience, and style in every corner.
🏡 Key Features & Floor Plan Details
✅ Ground Floor:
✔️ Entry Porch – A stylish and welcoming entrance.
✔️ Lounge – Spacious and well-ventilated, ideal for family relaxation.
✔️ Dining Area – Perfectly positioned next to the kitchen for convenience.
✔️ Kitchen + Store – Modern kitchen with ample storage and workspace.
✔️ Guest Room (En-Suite) – A private and comfortable space for visitors.
✔️ 1 Additional Bedroom (En-Suite) – Suitable for family members or live-in help.
✔️ Shared WC – Easily accessible for guests and daily use.
✅ Upper Floor:
✔️ Family Room – A cozy and private space for relaxation or entertainment.
✔️ Master Bedroom (En-Suite) + Balcony – A luxurious retreat with a private outdoor space.
✔️ 2 Additional Bedrooms (Both En-Suite) – Spacious and well-lit, perfect for children or extended family.
✔️ Shared WC – Strategically placed for convenience.
🏗️ Why Choose This House Plan?
✅ Spacious & Functional – Designed for maximum comfort and efficient use of space.
✅ Unique & Modern Design – Offers elegance with a contemporary touch.
✅ Perfect for Large Families – Multiple en-suite bedrooms for privacy and convenience.
✅ Well-Defined Living Areas – Ensures a seamless flow between rooms.
✅ Ideal for Various Plot Sizes – Suitable for both urban and suburban settings.
📥 Download the PDF House Plan Today! Start building your dream home with Design 1085 A—a perfect mix of luxury, space, and practicality!
-
Sale!
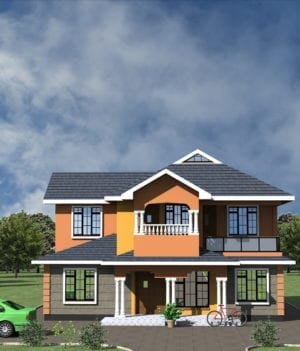
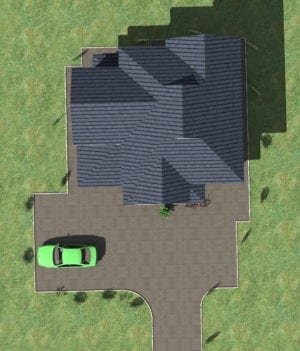
KSh25,000 Original price was: KSh25,000.KSh2,500Current price is: KSh2,500.
Simple 4-Bedroom Maisonette House Design with Pictures (Design 1086 A)
A functional and stylish 4-bedroom maisonette perfect for a family home.
Design Details:
✅ Ground Floor:
-
Entry Porch
-
2 Bedrooms
-
Shared WC
-
Lounge
-
Dining
-
Kitchen
-
Open Laundry
✅ Upper Floor:
📥 Download the PDF House Plan Today! Start building your dream home now!
-
Sale!
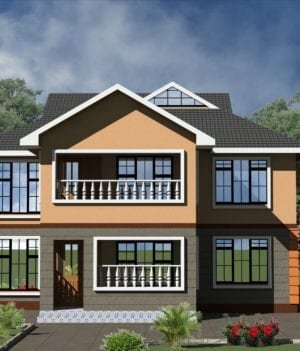
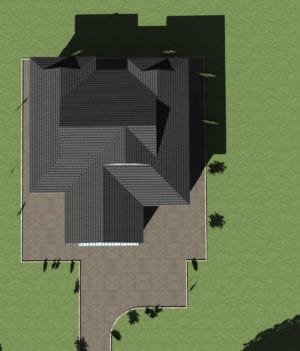
KSh25,000 Original price was: KSh25,000.KSh2,500Current price is: KSh2,500.
Standard 5-Bedroom Residential House Design Plan in Kenya (Design 1077 A)
A well-designed 5-bedroom house plan offering space, comfort, and functionality.
Design Details:
✅ Ground Floor:
-
Entry Porch
-
Lounge
-
Dining
-
Kitchen/Store
-
2 Bedrooms
-
Shared WC
✅ Upper Floor:
-
Master En-Suite
-
Master Balcony
-
Study Room/Office
-
2 Bedrooms
-
Shared WC
📥 Download the PDF House Plan Today! Start building your dream home now!
Floor Plan
DOWNLOAD FULL PLAN
-
Sale!


KSh25,000 Original price was: KSh25,000.KSh2,500Current price is: KSh2,500.
Spacious 7-Bedroom Maisonette Residential House Design Plan (Design 1076 A)
A well-designed 7-bedroom maisonette offering comfort, space, and modern living for a large family.
Design Details:
✅ Ground Floor:
-
Entry Porch
-
Lounge
-
Dining
-
Kitchen/Store
-
Master En-Suite
-
3 Bedrooms
-
Shared WC
✅ Upper Floor:
📥 Download the PDF House Plan Today! Start building your dream home now!
-
Sale!
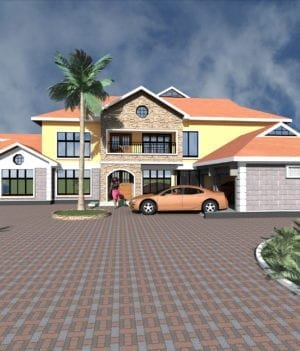
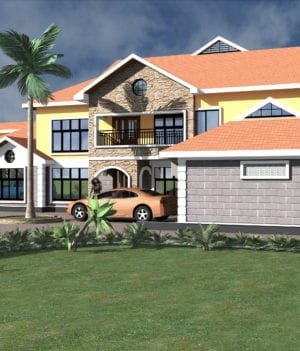
KSh25,000 Original price was: KSh25,000.KSh2,500Current price is: KSh2,500.
Palatial 6-Bedroom Double Storey House Plan with Double Garage (Design 1054A)
This luxurious and spacious 6-bedroom double-storey home is designed for modern family living, featuring multiple en-suite bedrooms, a gym, office space, and a double garage. With expansive living areas, private balconies, and a well-planned layout, this home offers comfort, elegance, and functionality.
Ground Floor Features:
✔ Garage
✔ Entry Porch
✔ Lounge
✔ Dining Area
✔ Kitchen + Pantry
✔ WC
✔ Laundry Room
✔ 3 En-Suite Bedrooms
✔ Study Room
✔ Common WC
Upper Floor Features:
✔ Family Room
✔ Master Bedroom En-Suite + Office + Balcony
✔ Gym En-Suite + Balcony
✔ 1 Additional Bedroom
✔ 1 Additional En-Suite Bedroom
Design & Cost Details:
✔ Floors: 2
✔ Bedrooms: 7
✔ Bathrooms: 6
✔ Dimensions: 16.0M (Length) × 14.0M (Width)
✔ Total Floor Area: 350 SQM
✔ Plot Requirement: At least 50 × 100
✔ Estimated Construction Cost: KSh. 12.5M
📥 Download the PDF House Plan Today! Start building your dream 5-bedroom double-storey home with Design 1054A, where luxury meets functionality!
-
Sale!


KSh25,000 Original price was: KSh25,000.KSh2,500Current price is: KSh2,500.
Modern 6-Bedroom Maisonette House Design with Car Parking (Design 1044A)
This spacious and luxurious 6-bedroom maisonette is designed for modern family living, offering ample parking, en-suite bedrooms, and a well-thought-out layout. With a private master suite, a dedicated study room, and multiple balconies, this home ensures comfort, style, and functionality.
Ground Floor Features:
✔ Entrance Porch
✔ Lounge
✔ Dining Area
✔ Kitchen + Pantry
✔ Kitchen Yard
✔ Guest Bedroom
✔ Shared WC & Shower
✔ Store
✔ Garage
Upper Floor Features:
✔ Master Bedroom En-Suite + Balcony
✔ Study Room
✔ 2 Additional Bedrooms
✔ Common Balcony
✔ Shared Bath & WC
Design & Cost Details:
✔ Dimensions: 15.0M (Length) × 13.5M (Width)
✔ Total Floor Area: 290 SQM
✔ Plot Requirement: At least 100 × 100
✔ Estimated Construction Cost: KSh. 10.5M
📥 Download the PDF House Plan Today!
-
Sale!


KSh25,000 Original price was: KSh25,000.KSh2,500Current price is: KSh2,500.
Double Storey 3-Bedroom Per Floor House Plan (Design 1020A)
This functional and spacious double-storey house design is perfect for large families, rental units, or multi-generational living. Each floor features a complete 3-bedroom layout with a master en-suite, shared living areas, and a well-planned kitchen, ensuring comfort and privacy for each unit.
Key Features (Same on Both Floors):
✔ Entry Porch
✔ Lounge + Dining Area
✔ Kitchen + Pantry
✔ Master Bedroom En-Suite
✔ 2 Additional Bedrooms
✔ Shared Bath & WC
Design & Cost Details:
✔ Dimensions: 12.0M (Length) × 11.5M (Width)
✔ Total Floor Area: 240 SQM
✔ Plot Requirement: At least 50 × 100
✔ Estimated Construction Cost: KSh. 9.8M
📥 Download the PDF House Plan Today!
-
Sale!
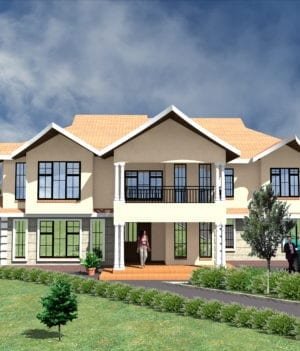
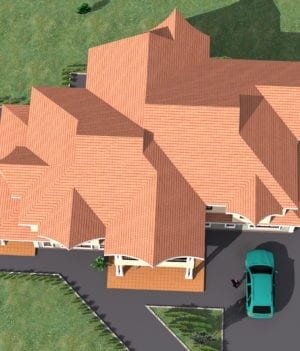
KSh25,000 Original price was: KSh25,000.KSh2,500Current price is: KSh2,500.
5-Bedroom Double Storey House Plan with Balcony (Design 1059A)
This luxurious and spacious 5-bedroom double-storey home is designed for modern family living, featuring multiple en-suite bedrooms, private balconies, and well-planned functional spaces. With a dedicated office, DSQ, and family room, this home offers comfort, privacy, and elegance.
Ground Floor Features:
✔ Entry Porch
✔ Lounge
✔ Dining Area
✔ Kitchen + Pantry
✔ Laundry Room
✔ Yard
✔ DSQ with Outside WC
✔ Guest Bedroom En-Suite
✔ Shared WC
Upper Floor Features:
✔ Spacious Master Bedroom En-Suite + Balcony
✔ Office
✔ Family Room + Balcony
✔ 2 Additional En-Suite Bedrooms
Design & Cost Details:
✔ Dimensions: 15.0M (Length) × 13.8M (Width)
✔ Total Floor Area: 310 SQM
✔ Plot Requirement: At least 50 × 100
✔ Estimated Construction Cost: KSh. 10.5M
📥 Download the PDF House Plan Today! Start building your dream 5-bedroom double-storey home with Design 1059A, where modern elegance meets functional living!
-
Sale!
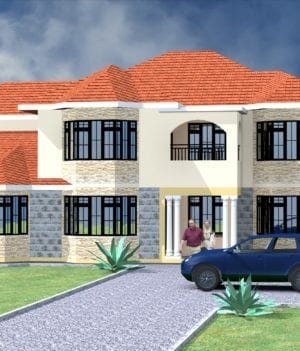
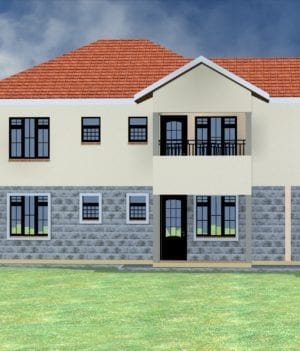
KSh25,000 Original price was: KSh25,000.KSh2,500Current price is: KSh2,500.
Modern Two-Storey Five-Bedroom Mansion House Plan (Design 1031A)
This stunning and spacious 5-bedroom mansion is designed for families who appreciate both functionality and style. With elegant interiors, well-planned living spaces, and multiple balconies, this home ensures comfort, luxury, and a perfect balance of indoor and outdoor living.
Ground Floor Features:
✔ Entry Porch
✔ Lounge
✔ Dining Area
✔ 2 Bedrooms
✔ Shared Bath & WC
✔ Kitchen
✔ Veranda
✔ Backyard
Upper Floor Features:
✔ Master Bedroom En-Suite + Balcony
✔ 2 Additional Bedrooms
✔ Shared Bath & WC
✔ Family Room + Balcony
Design & Cost Details:
✔ Dimensions: 14.5M (Length) × 13.2M (Width)
✔ Total Floor Area: 290 SQM
✔ Plot Requirement: At least 100 × 100
✔ Estimated Construction Cost: KSh. 8.9M
📥 Download the PDF House Plan Today! Start building your dream 5-bedroom mansion with Design 1031A, where modern elegance meets everyday luxury!
-
Sale!
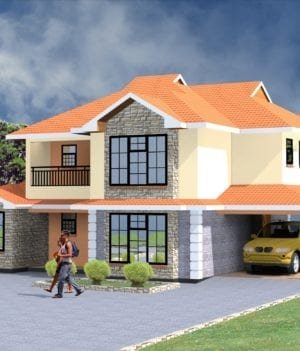

KSh25,000 Original price was: KSh25,000.KSh2,500Current price is: KSh2,500.
Budget-Friendly 5-Bedroom Maisonette with Semi-Detached Garage Plan for Kenyan Suburbs (Incl. Construction Quotes) – Design 1035A
This spacious and modern 5-bedroom maisonette is designed for families who value style, comfort, and convenience. With well-defined living spaces, a semi-detached carport, and a study room, this home is perfect for suburban living while maintaining a budget-friendly construction cost.
Ground Floor Features:
✔ Entry Porch
✔ Lounge
✔ Dining Area
✔ Kitchen
✔ 1 Bedroom
✔ Shared WC
✔ Veranda
✔ Car Port
Upper Floor Features:
✔ Master Bedroom En-Suite
✔ Study Room + Balcony
✔ 3 Additional Bedrooms
✔ Shared Bath & WC
Design & Cost Details:
✔ Dimensions: 15.0M (Length) × 12.8M (Width)
✔ Total Floor Area: 270 SQM
✔ Plot Requirement: At least 100 × 100
✔ Estimated Construction Cost: KSh. 7.7M
📥 Download the PDF House Plan Today! Start building your dream 4-bedroom maisonette with Design 1035A, where affordability meets modern suburban living!
-
Sale!

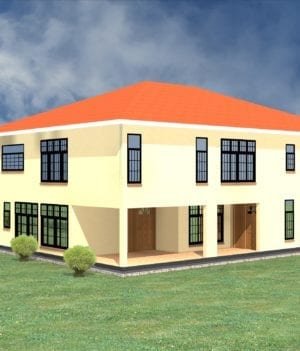
KSh25,000 Original price was: KSh25,000.KSh2,500Current price is: KSh2,500.
Suburbs 5-Bedroom Maisonette Plan with Staff Quarters (DSQ) & 2 Garages (Design 1036A)
This luxurious and spacious 5-bedroom maisonette is designed for families who value comfort, style, and functionality. With a dedicated staff quarter (DSQ), multiple lounges, a study room, and a two-car garage, this home provides ample space for both family living and entertainment.
Ground Floor Features:
✔ Courtyard
✔ En-Suite Staff Quarters (DSQ)
✔ Lounge
✔ Dining Area
✔ Family Room
✔ Laundry Room
✔ Guest Bedroom
✔ 2 Common WC
✔ Kitchen
✔ Garage (Fits 2 Cars)
Upper Floor Features:
✔ Master Bedroom En-Suite
✔ 1 Additional En-Suite Bedroom
✔ 2 Bedrooms (Shared Bath/WC)
✔ Study Room
✔ Lounge
Design & Cost Details:
✔ Dimensions: 15.8M (Length) × 14.5M (Width)
✔ Total Floor Area: 315 SQM
✔ Plot Requirement: At least 60 × 100
✔ Estimated Construction Cost: KSh. 11.5M
📥 Download the PDF House Plan Today! Start building your dream 5-bedroom suburban maisonette with Design 1036A, where modern luxury meets everyday comfort!
-
Sale!
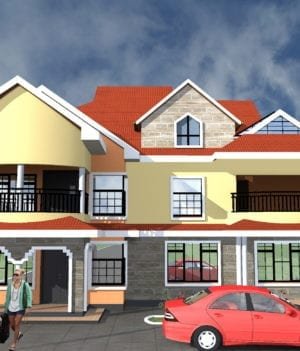

KSh25,000 Original price was: KSh25,000.KSh2,500Current price is: KSh2,500.
Modern Nairobi 5-Bedroom Maisonette Plan with En-Suite Bedrooms (Design 1052A)
This luxurious and spacious 5-bedroom maisonette is a true masterpiece of modern architecture, designed for comfort, privacy, and elegance. With all bedrooms en-suite, multiple balconies, and expansive living spaces, this home ensures a perfect blend of functionality and sophistication.
Ground Floor Features:
✔ Entry Porch
✔ Lounge
✔ Dining Area
✔ Kitchen & Pantry
✔ Laundry Room
✔ Guest Bedroom En-Suite
✔ 1 Additional En-Suite Bedroom
Upper Floor Features:
✔ Master Bedroom En-Suite + Balcony
✔ 3 Additional En-Suite Bedrooms + Balconies
Design & Cost Details:
✔ Dimensions: 16.0M (Length) × 14.5M (Width)
✔ Total Floor Area: 320 SQM
✔ Plot Requirement: At least 100 × 100
✔ Estimated Construction Cost: KSh. 10.8M
📥 Download the PDF House Plan Today! Start building your dream 5-bedroom maisonette with Design 1052A, where modern elegance meets everyday luxury!
-
Sale!

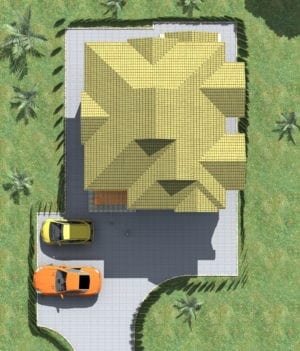
KSh25,000 Original price was: KSh25,000.KSh2,500Current price is: KSh2,500.
Cheap 4-Bedroom Maisonette House Plan in Kenya (Design 1055A)
This modern and budget-friendly 4-bedroom maisonette is designed for families seeking comfort, space, and affordability. With spacious living areas, private balconies, and a functional layout, this home ensures both style and practicality for everyday living.
Ground Floor Features:
✔ Entry Porch
✔ Kitchen & Pantry
✔ Lounge
✔ Dining Area
✔ Store
✔ Shared WC
Upper Floor Features:
✔ Master Bedroom En-Suite + Balcony
✔ 2 Additional Bedrooms (Each with a Balcony)
✔ Shared WC
Design & Cost Details:
✔ Dimensions: 13.2M (Length) × 12.0M (Width)
✔ Total Floor Area: 240 SQM
✔ Plot Requirement: At least 50 × 100
✔ Estimated Construction Cost: KSh. 7.2M
📥 Download the PDF House Plan Today! Start building your dream 4-bedroom maisonette with Design 1055A, where affordability meets modern living!
End of content
End of content




























