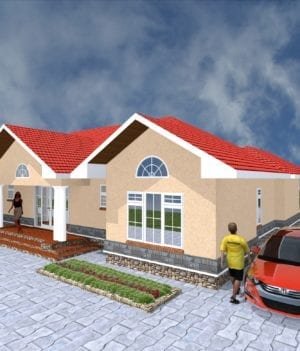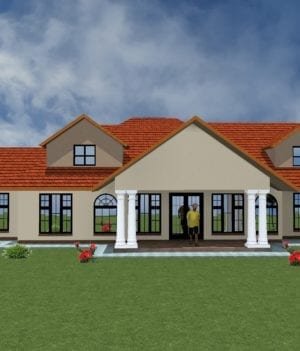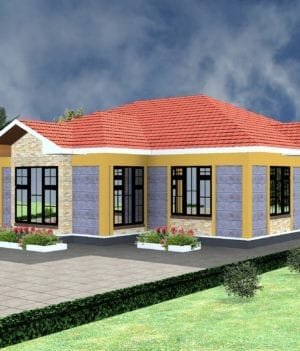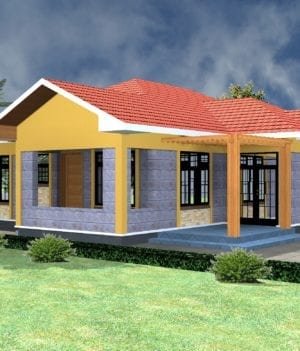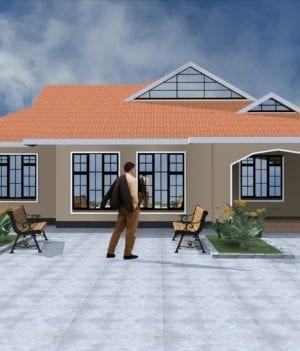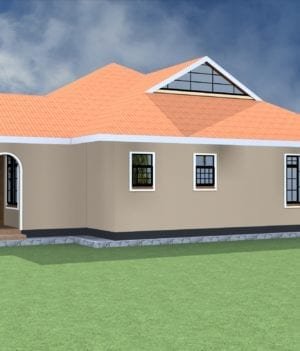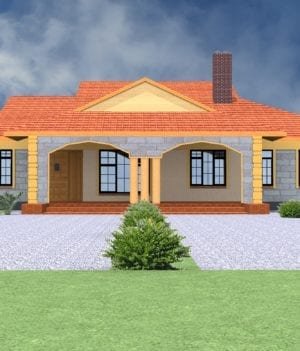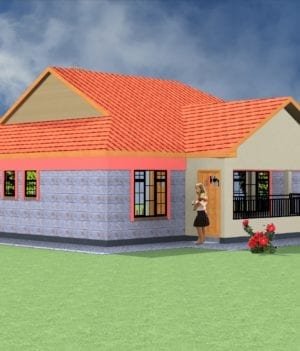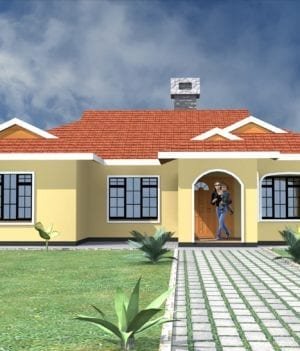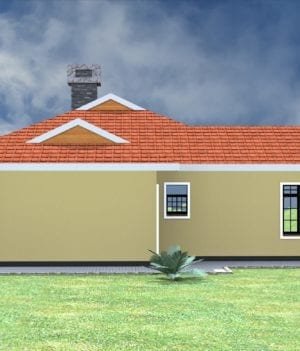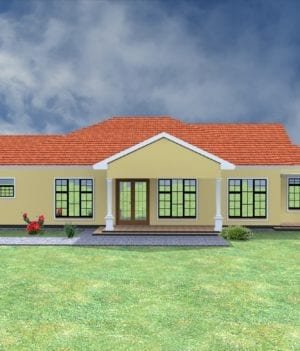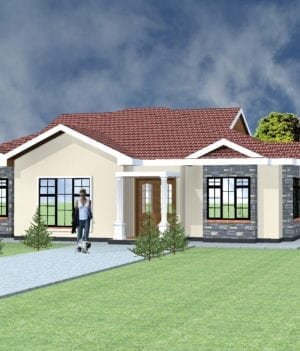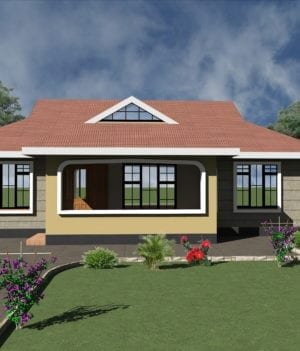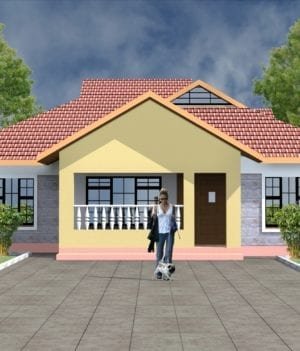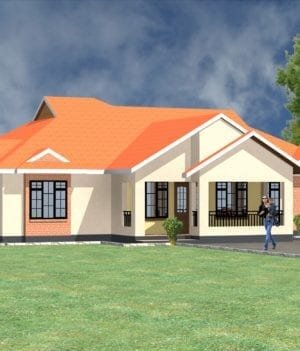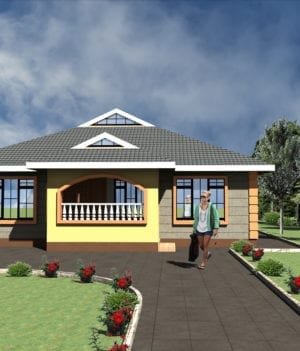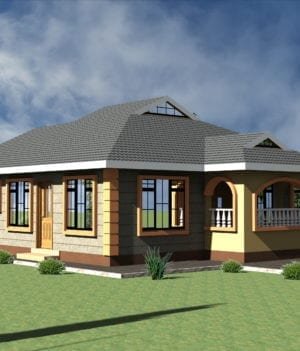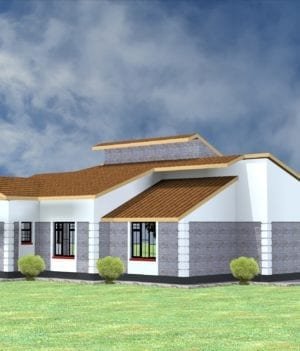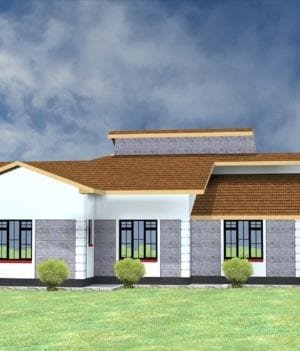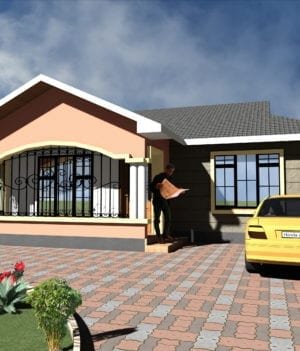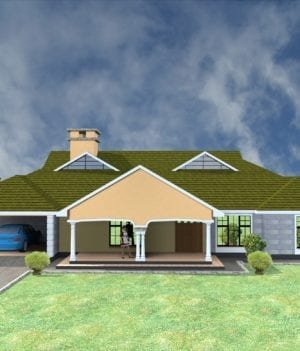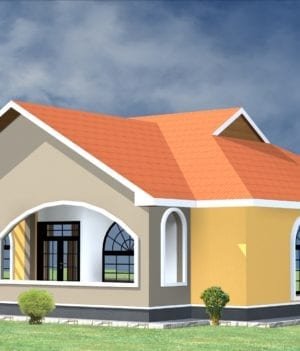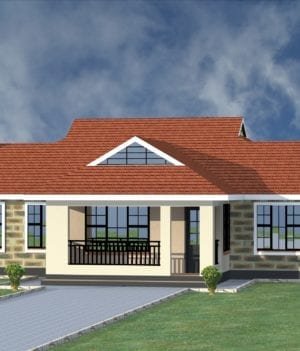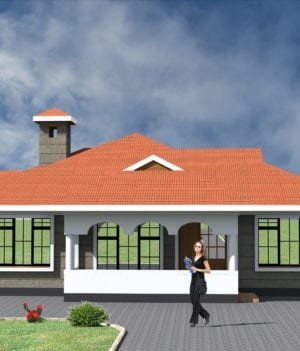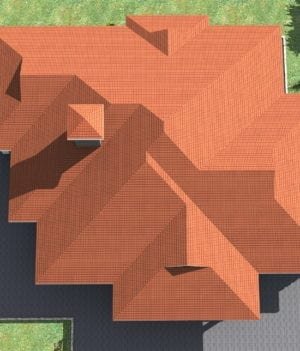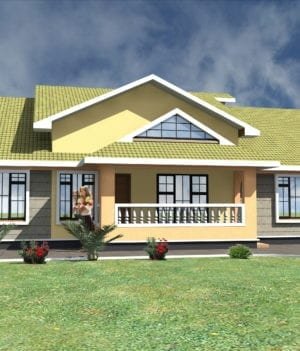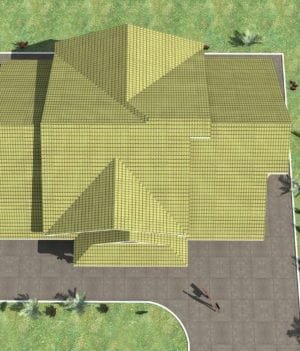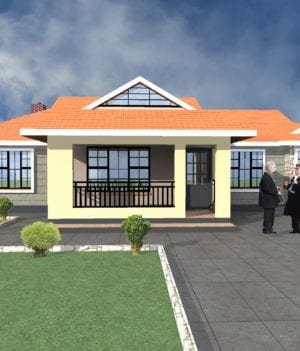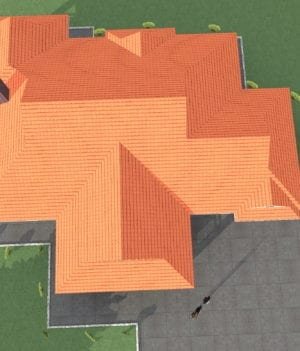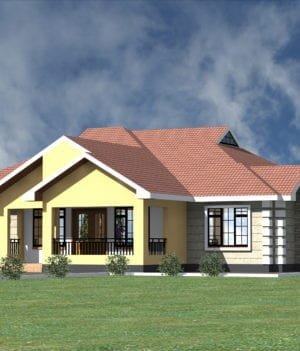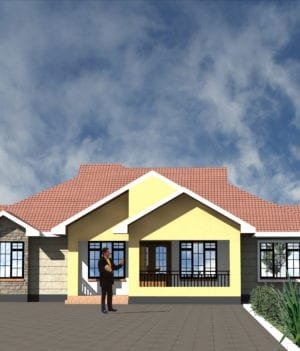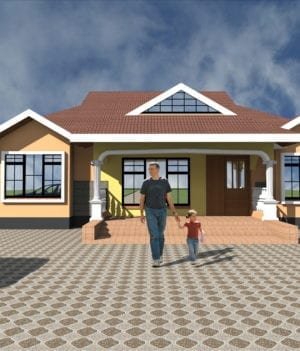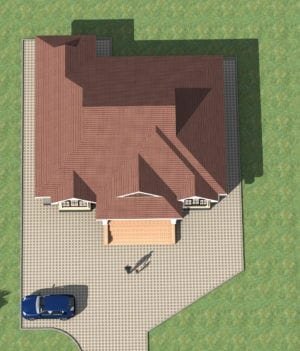Simple Flat Roof House Plans With Photos In Kenya (Design 1043 B)
Original price was: KSh25,000.KSh1,000Current price is: KSh1,000.Simple Flat Roof House Plans with Photos in Kenya (Design 1043 B)
Looking for a modern, stylish, and affordable flat-roof house design in Kenya? Design 1043 B offers a perfect balance between simplicity and functionality, making it ideal for homeowners who prefer a sleek, contemporary look with an efficient layout. This design maximizes natural lighting, space utilization, and cost-effectiveness, making it a great choice for both urban and rural settings.
🏡 Design Details & Layout
✅ Key Features:
✔️ Modern Flat-Roof Design – Gives the house a unique, contemporary aesthetic.
✔️ Simple & Cost-Effective – Designed to be affordable while maintaining comfort.
✔️ Spacious & Functional – Well-planned layout to ensure convenience.
✔️ Perfect for Families – Offers privacy, shared spaces, and outdoor living areas.
✅ House Plan Breakdown:
🏠 Ground Floor:
✔️ Entry Porch – A welcoming and stylish entrance to the home.
✔️ Lounge – Spacious, well-lit, and perfect for relaxation or entertaining guests.
✔️ Dining Area – Conveniently positioned next to the kitchen for seamless meal service.
✔️ Kitchen + Pantry – A modern and functional kitchen with extra storage space.
✔️ Store – Additional space for household essentials.
✔️ Master Bedroom (En-Suite) – A private retreat with a self-contained bathroom.
✔️ Bedroom 1 & 2 – Comfortable rooms with a shared bath/WC in between for convenience.
✔️ Bedroom 3 – Ideal for guests or as a study/home office.
✔️ Second Shared Bath/WC – Easily accessible for Bedroom 3 and common areas.
✔️ Back Porch – A peaceful outdoor space for relaxation, fresh air, or extra storage.
🏗️ Why Choose This House Plan?
✅ Stylish Flat-Roof Design – Gives a modern, minimalist look.
✅ Low Construction & Maintenance Cost – Affordable to build and easy to maintain.
✅ Spacious & Well-Organized Layout – Maximizes functionality while maintaining privacy.
✅ Ideal for All Plot Sizes – Works well in urban, suburban, or rural environments.
📥 Download the PDF House Plan Today! Start building your modern flat-roof home with Design 1043 B, where simplicity meets contemporary elegance!
