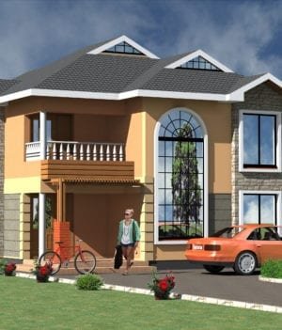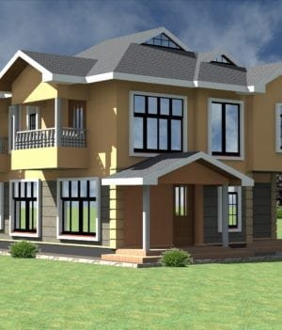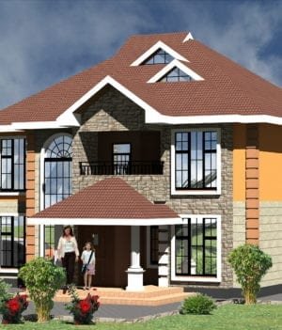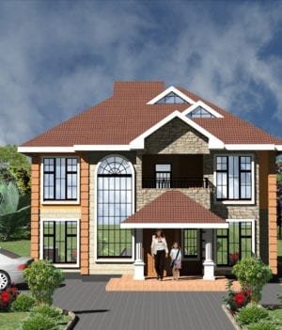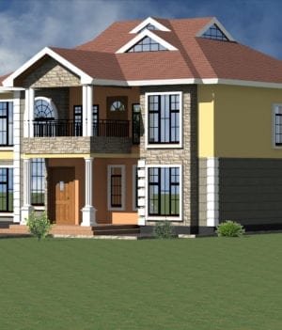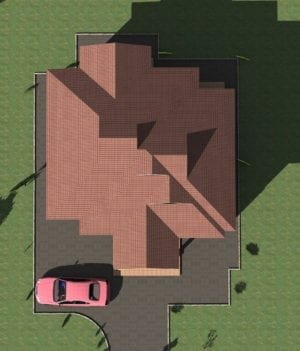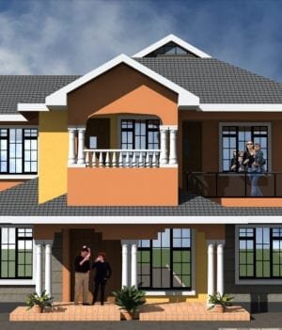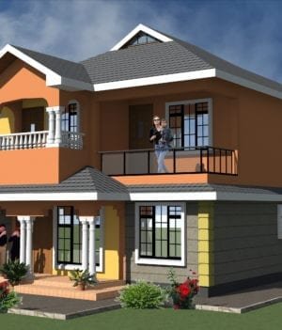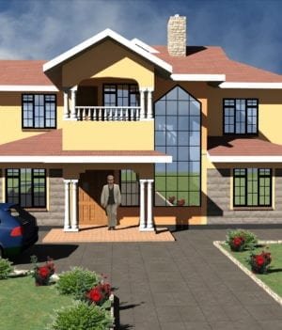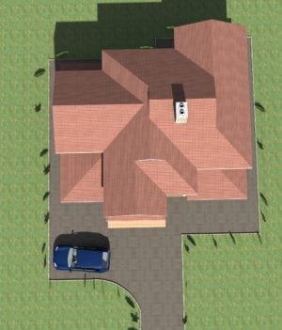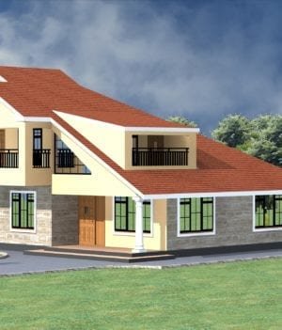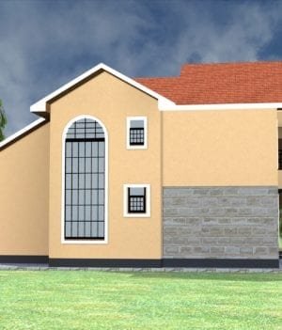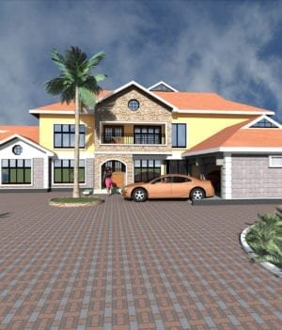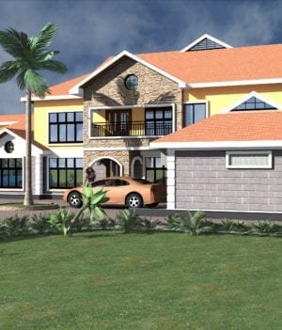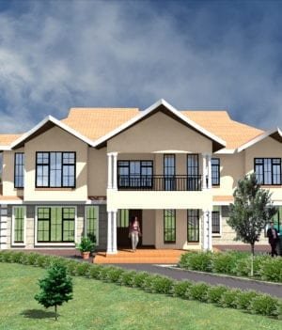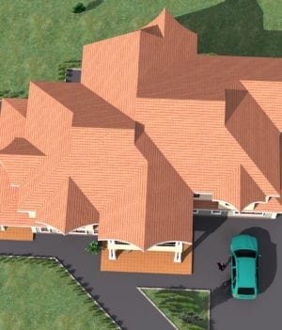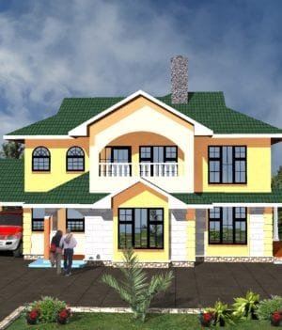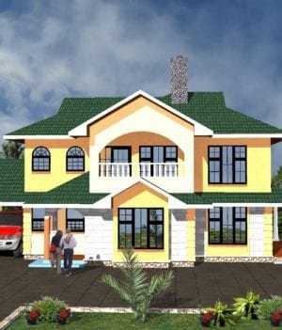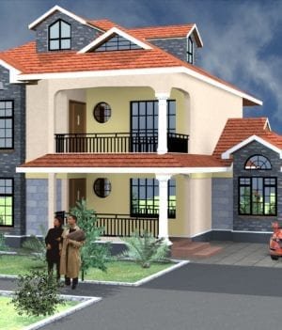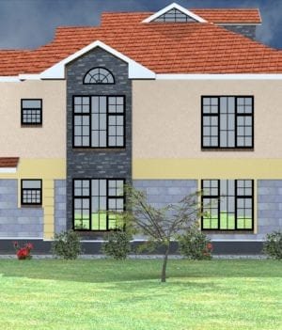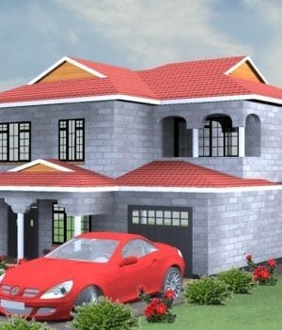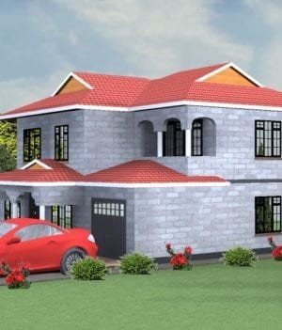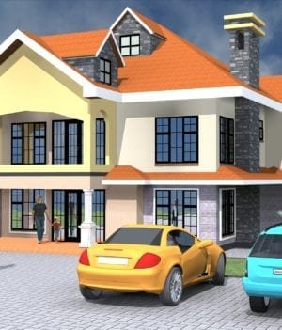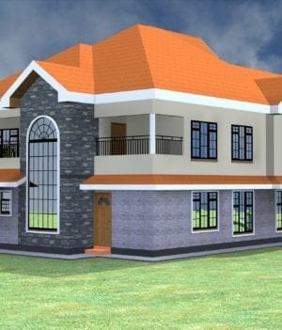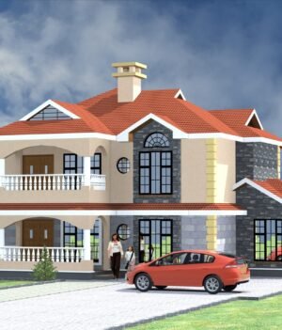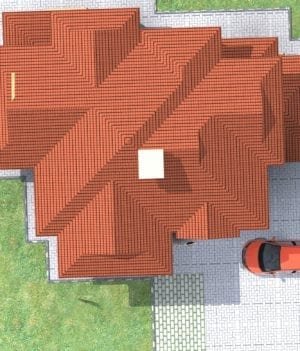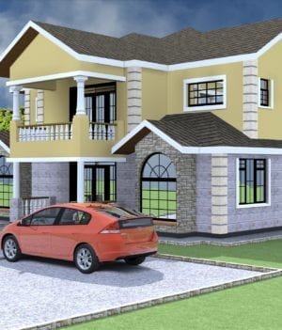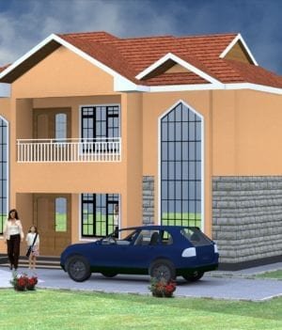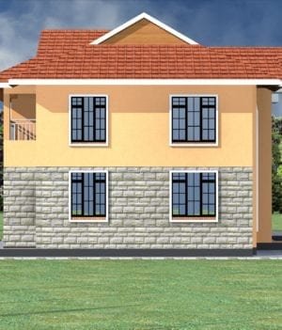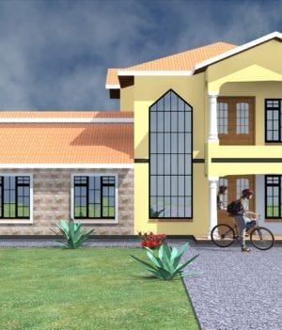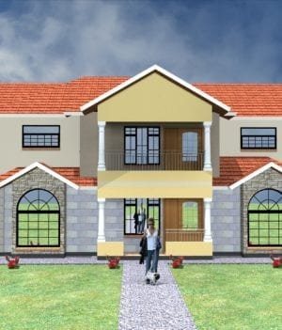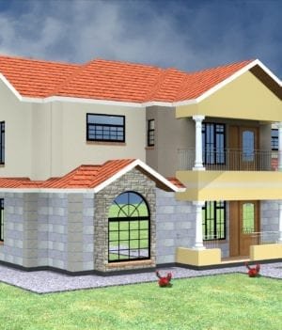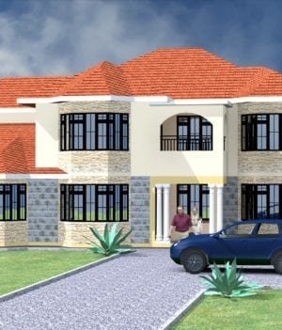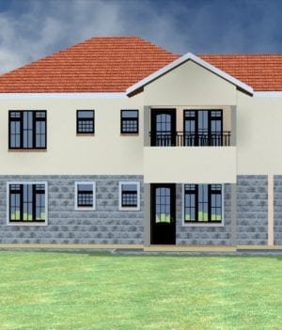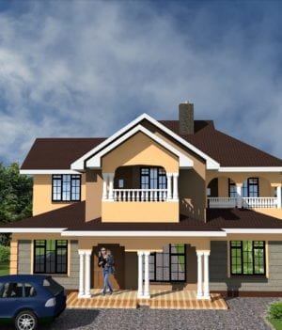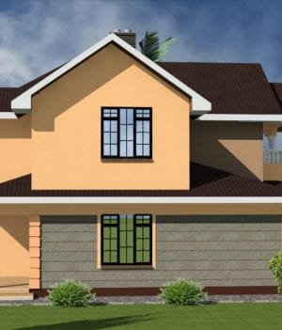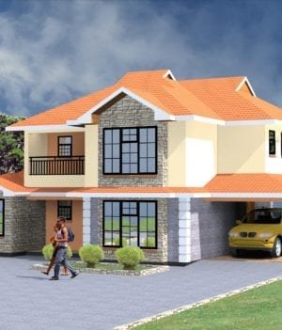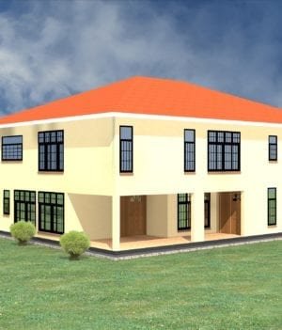Beautiful 4 Bedroom Duplex Architectural Design Plan (Design 1067 A)
Original price was: KSh15,000.KSh1,000Current price is: KSh1,000.Beautiful 4-Bedroom Duplex Architectural Design Plan (Design 1067 A)
Looking for a spacious, stylish, and functional duplex home? Design 1067 A is the perfect blend of modern architecture, comfort, and practicality, making it an excellent choice for families who want privacy, elegance, and well-defined spaces. With four bedrooms, multiple balconies, and a well-organized layout, this duplex offers a luxurious yet practical living experience.
🏡 Plan Details & Layout
✅ Key Features:
✔️ Elegant Duplex Design – A two-story layout that maximizes space and functionality.
✔️ Balconies for All Bedrooms – Enhances natural lighting and ventilation.
✔️ Spacious Living & Dining Areas – Designed for comfort and family bonding.
✔️ Dedicated Study Room – Perfect for working from home or personal projects.
✅ House Plan Breakdown:
🏠 Ground Floor:
✔️ Entry Porch – A welcoming and stylish entrance.
✔️ Lounge – Spacious and well-lit, ideal for relaxation and entertaining guests.
✔️ Dining Area – Positioned for easy access from the lounge and kitchen.
✔️ Kitchen + Store – A modern, well-planned kitchen with a pantry for extra storage.
✔️ Guest Room – Comfortable and private, ideal for visitors or extended family.
✔️ Laundry Area – A dedicated space for washing and drying clothes.
✔️ Shared WC – Conveniently located for easy access.
✔️ Veranda – A cozy outdoor space for fresh air and relaxation.
🏠 Upper Floor:
✔️ Master Bedroom (En-Suite) + Balcony – A luxurious retreat with ample space and a private outdoor area.
✔️ 2 Additional Bedrooms + Balconies – Well-sized rooms for family members.
✔️ Shared WC – Strategically placed for convenience.
✔️ Study Room + Balcony – A quiet, dedicated workspace with access to fresh air.
🏗️ Why Choose This House Plan?
✅ Stylish & Functional Duplex Layout – Maximizes space while ensuring privacy.
✅ All Rooms Have Balconies – Provides better ventilation, natural lighting, and a beautiful view.
✅ Perfect for Large Families – Five bedrooms ensure ample space for everyone.
✅ Great for Urban & Suburban Settings – Ideal for homeowners looking for elegance and practicality.
📥 Download the PDF House Plan Today! Start building your dream duplex home with Design 1067 A, where luxury meets modern functionality!
