Showing all 16 resultsSorted by popularity
-
Sale!
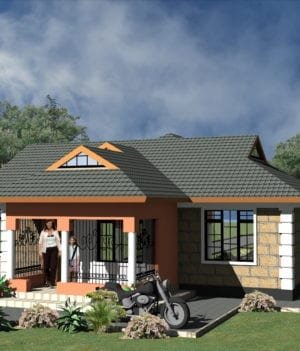
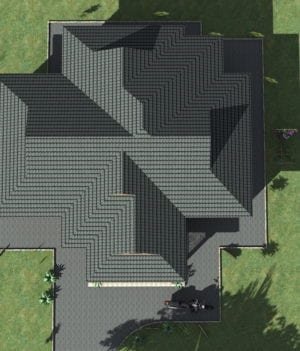
KSh15,000 Original price was: KSh15,000.KSh1,000Current price is: KSh1,000.
Downloadable 2-Bedroom Bungalow Design PDF (Design 1201B)
This elegant and functional 2-bedroom bungalow is designed for modern living, offering a spacious layout, a private master en-suite, and a well-planned kitchen with back porch access. Ideal for small families, couples, or rental investment, this home ensures comfort and convenience.
Key Features:
✔ Spacious Living Room
✔ Master Bedroom En-Suite
✔ 1 Additional Double-Bed Bedroom
✔ Common Bathroom
✔ Kitchen with Access to Back Porch
Design & Cost Details:
✔ Dimensions: 10.5M (Length) × 9.0M (Width)
✔ Total Floor Area: 95 SQM
✔ Plot Requirement: At least 40 × 80
✔ Estimated Construction Cost: KSh. 3.0M
📥 Download the PDF House Plan Today!
-
Sale!


KSh15,000 Original price was: KSh15,000.KSh1,000Current price is: KSh1,000.
Modern House Plan 3 Bedroom Design Plan PDF (Design 1227 B)
Modern 3-Bedroom House Plan (PDF) – Design 1227B
Experience the perfect blend of modern style, comfort, and functionality with our 3-Bedroom House Plan (Design 227B). This well-crafted home is designed to offer spacious living, convenience, and a seamless indoor-outdoor experience.
Key Features:
✅ Inviting Entry Porch
✅ Spacious Lounge
✅ Luxurious Master Bedroom En-Suite
✅ Two Additional Bedrooms
✅ Modern Kitchen with Pantry
✅ Dedicated Dining Area
✅ Common WC
✅ Back Veranda
Designed for Modern Living
This home combines elegance and practicality, offering a perfect home design for families looking for style, comfort, and affordability.
📥 Download the PDF House Plan Today! Start building your dream home.
Summary Details:
- Entry porch
- Lounge
- Master en-suite
- Kitchen
- Kitchen Pantry
- Dining
- 2 Other Bedrooms
- Common WC
- Back varanda
Floor Plan
DOWNLOAD FULL PLAN
-
Sale!


KSh15,000 Original price was: KSh15,000.KSh1,000Current price is: KSh1,000.
Latest Beautiful 3-Bedroom Bungalow Design Plan (PDF)
Experience the height of comfort and modern living with our New 3-Bedroom Bungalow Design. This well-planned home offers spacious interiors, elegant finishes, and a functional layout perfect for families.
Summary Details:
✅ Entry Porch
✅ Lounge
✅ Master En-Suite
✅ Kitchen
✅ Kitchen Pantry
✅ Dining
✅ Two Additional Bedrooms
✅ Common WC
✅ Back Veranda
DESIGN SUMMARY
| Length |
Width |
Area |
Plot Required |
| 11.3M |
11.7M |
110 SQM |
50*100 |
This modern bungalow perfectly blends style, affordability, and functionality, making it a great choice for homeowners looking for a practical yet luxurious living space.
📥 Download the PDF House Plan Today! Start building your dream home.
Floor Plan
DOWNLOAD FULL PLAN
-
Sale!
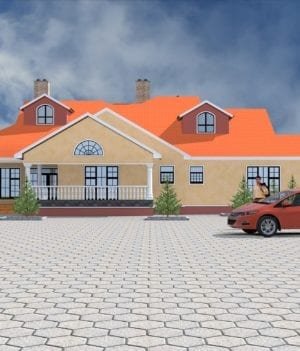
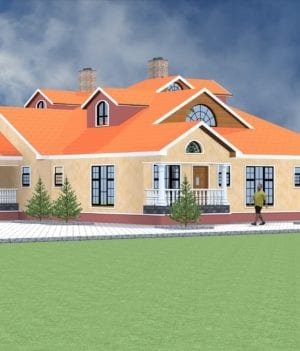
KSh25,000 Original price was: KSh25,000.KSh1,000Current price is: KSh1,000.
Palatial 5-Bedroom House Architectural Design in Kenya (Design 1066 B)
Experience the ultimate luxury with this palatial 5-bedroom house design, offering an elegant and spacious layout for modern family living.
Key Features:
✅ Raised Lounge – A grand and inviting living space.
✅ Dining Area – Perfect for hosting family and guests.
✅ Modern Kitchen – Spacious and well-equipped.
✅ Master Bedroom En-Suite – With a Walk-In Closet (WIC) for extra convenience.
✅ 4 Additional Bedrooms – Providing comfort and privacy.
✅ 2 Shared Bath/WC – Conveniently located for accessibility.
✅ Family Room – Ideal for bonding and relaxation.
✅ Tea Room – A cozy space for unwinding.
✅ Study Room – Perfect for a home office or reading area.
📥 Download the PDF House Plan Today! Start building your dream home with this luxurious and functional design!
-
Sale!
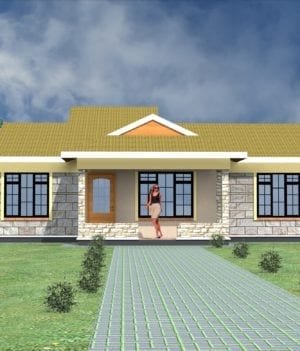
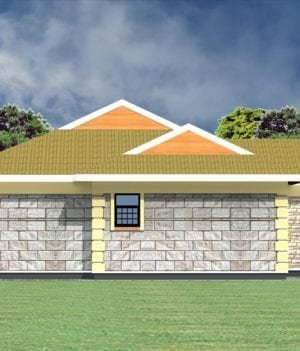
KSh15,000 Original price was: KSh15,000.KSh1,000Current price is: KSh1,000.
Low-Cost 2-Bedroom House Plan in Kenya (Design 1100 B 01)
This affordable and practical 2-bedroom house design is perfect for small families or individuals looking for a cozy and functional home. The layout maximizes space while ensuring comfort and convenience.
Key Features:
✅ Entry Porch
✅ Lounge
✅ Kitchen + Pantry
✅ Master Bedroom En-Suite
✅ Bedroom 1
✅ Shared Bath/WC
📥 Download the PDF House Plan Today! Start building your dream home on a budget!
-
Sale!
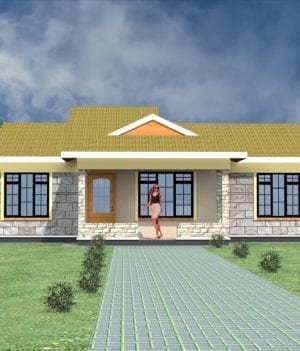

KSh15,000 Original price was: KSh15,000.KSh1,000Current price is: KSh1,000.
Semi-Permanent 2 Bedroom House Picture Design in Kenya (Design 1101 B 01)
Looking for an affordable and durable home? This semi-permanent 2-bedroom house design offers a cost-effective and functional living space, ideal for rural and urban settings.
Key Features:
✅ Entry Porch
✅ Lounge
✅ Kitchen
✅ 2 Bedrooms
✅ Shared WC/Shower
📏 Compact and Efficient Design – Perfect for budget-conscious homeowners.
🏡 Ideal for Small Families or Rental Units – Maximizing space and comfort.
🛠 Affordable Construction – Built using locally available materials.
💰 Estimated Cost: Budget-Friendly!
📥 Download the PDF House Plan Today! Start your journey toward an affordable dream home.
-
Sale!
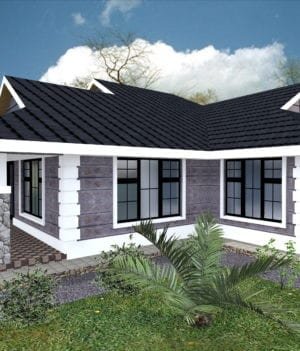
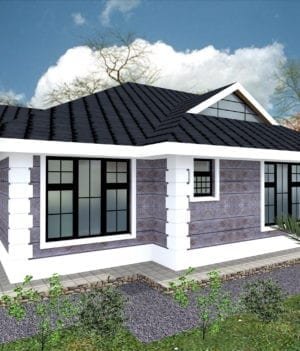
KSh25,000 Original price was: KSh25,000.KSh1,000Current price is: KSh1,000.
Simple 5-Bedroom Maisonette Architectural Design Plan (Design 1013 B)
Looking for a spacious and practical 5-bedroom maisonette that offers both comfort and functionality? Design 1013 B is a well-structured home plan that ensures efficient space utilization, making it perfect for large families or multi-generational living.
With a balanced mix of private and shared spaces, this design promotes both privacy and togetherness.
🏡 Design Details & Layout
✅ Key Features:
✔️ Spacious 5-Bedroom Layout – Ideal for large families.
✔️ Well-Defined Living & Dining Areas – Enhances comfort and functionality.
✔️ Shared Baths for Convenience – Strategic placement to optimize space.
✔️ Perfect for Urban & Rural Settings – Adaptable to different plot sizes.
✅ House Plan Breakdown:
🏠 Ground Floor:
✔️ Entry Porch – A welcoming entrance that enhances the home’s curb appeal.
✔️ Lounge – A spacious and cozy living area for relaxation and entertaining guests.
✔️ Dining Area – Centrally placed for easy access from the kitchen and lounge.
✔️ Kitchen – A modern and functional space designed for efficiency.
✔️ Master Bedroom (En-Suite) – A private retreat with an attached bathroom.
🏠 Upper Floor:
✔️ Bedroom 1 & 2 – Well-sized and comfortable, sharing a centrally located bath/WC.
✔️ Shared Bath/WC for Bedrooms 1 & 2 – Conveniently placed for easy access.
✔️ Bedroom 3 & 4 – Spacious and well-ventilated rooms.
✔️ Shared Bath/WC for Bedrooms 3 & 4 – Strategically positioned for convenience.
🏗️ Why Choose This House Plan?
✅ Simple Yet Spacious Design – Well-organized for efficient space use.
✅ Budget-Friendly & Functional – Minimizes construction costs while maintaining comfort.
✅ Perfect for Large Families – Offers privacy and shared spaces for family bonding.
✅ Easy Maintenance & Adaptability – Can be modified to suit different needs.
📥 Download the PDF House Plan Today! Start building your dream 5-bedroom maisonette with Design 1013 B, where simplicity meets elegance and practicality!
-
Sale!


KSh15,000 Original price was: KSh15,000.KSh1,000Current price is: KSh1,000.
40×80 2-Bedroom House Plans in Kenya – Optimal Use of Limited Space (Design 1234B)
A well-designed 2-bedroom house plan that maximizes space while ensuring comfort and functionality.
Details:
✅ Entry Porch
✅ Master En-Suite
✅ Bedroom 1
✅ Lounge
📥 Download the PDF House Plan Today! Start building your dream home now!
-
Sale!
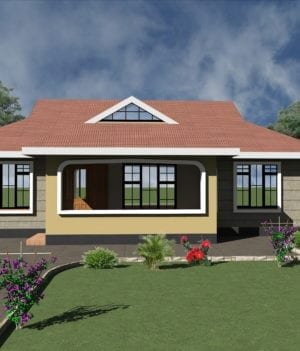

KSh15,000 Original price was: KSh15,000.KSh1,000Current price is: KSh1,000.
Low-Cost 2-Bedroom House Plans in Kenya with Pictures – Design 1208B
Looking for an affordable yet modern 2-bedroom house design in Kenya? Design 1208B is a cost-effective, well-planned layout that provides comfort, functionality, and style in a compact space.
Perfect for small families, retirees, or rental investment, this home design ensures efficient space utilization without compromising comfort.
🏡 Design Details & Layout
✅ Key Features:
✔️ Budget-Friendly & Easy to Build – Designed to minimize construction costs.
✔️ Spacious Lounge Area – Ideal for relaxation and entertaining guests.
✔️ Master Bedroom (En-Suite) – Private and comfortable with an attached bathroom.
✔️ Well-Planned Kitchen + Pantry – Provides ample storage and workspace.
✔️ Compact Yet Functional – Perfect for small plots and low-maintenance living.
✅ House Plan Breakdown:
🏠 Floor Plan:
✔️ Entry Porch – A welcoming space that enhances the home’s exterior appeal.
✔️ Lounge – Well-lit and spacious for family gatherings.
✔️ Kitchen + Pantry – A modern cooking area with storage space for convenience.
✔️ Master Bedroom (En-Suite) – Ensures privacy and a comfortable retreat.
✔️ 1 Additional Bedroom – Well-sized for guests, children, or as a study.
🏗️ Why Choose This House Plan?
✅ Affordable & Practical Design – Ideal for first-time homeowners or rental units.
✅ Efficient Space Utilization – Maximizes comfort in a compact layout.
✅ Low Maintenance & Energy-Efficient – Perfect for small families or retirees.
✅ Suitable for Urban & Rural Settings – Can be adapted to different plot sizes.
📥 Download the PDF House Plan Today! Start building your dream 2-bedroom home with Design 1208B, where simplicity meets modern living!
-
Sale!
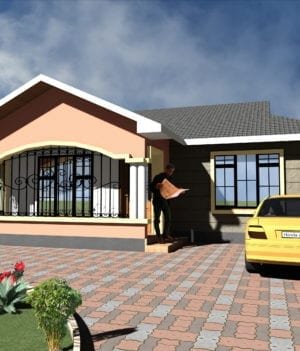

KSh15,000 Original price was: KSh15,000.KSh1,000Current price is: KSh1,000.
L-Shaped 2-Bedroom House Plans in Kenya – Unique & Functional Layout (Design 1198 B)
Looking for a compact yet stylish 2-bedroom home with a unique L-shaped design? Design 1198 B offers a functional and space-efficient layout, perfect for small families, couples, or rental investment. With a spacious lounge, modern kitchen, and well-sized bedrooms, this house provides comfort and practicality while maintaining a contemporary aesthetic.
🏡 Design Details & Layout
✅ Key Features:
✔️ L-Shaped Layout – Enhances outdoor space and creates a private courtyard feel.
✔️ Spacious Lounge – Perfect for relaxation and entertaining guests.
✔️ Well-Planned Kitchen – Offers ample space for cooking and storage.
✔️ 2 Bedrooms with Wardrobes – Provides comfort and sufficient storage.
✔️ Shared Bath & WC – Strategically placed for easy access.
✔️ Ideal for Urban & Rural Homes – Fits small plots while maximizing living space.
✅ House Plan Breakdown:
🏠 Floor Plan:
✔️ Spacious Lounge – Well-lit, cozy, and designed for family relaxation.
✔️ Kitchen – Functional, modern, and spacious for convenient meal preparation.
✔️ 2 Bedrooms with Wardrobes – Well-sized for comfort and storage.
✔️ Shared Bath & WC – Centrally located for easy accessibility.
🏗️ Why Choose This House Plan?
✅ Compact Yet Spacious – Efficient use of space for a comfortable living experience.
✅ Modern & Functional Design – Blends aesthetics with practicality.
✅ Budget-Friendly & Easy to Build – Ideal for first-time homeowners.
✅ Perfect for Small Families or Rentals – A great investment option.
📥 Download the PDF House Plan Today! Start building your dream 2-bedroom L-shaped home with Design 1198 B, where style meets functionality!
-
Sale!
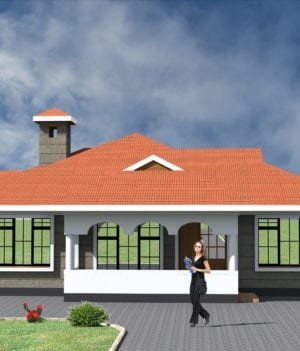
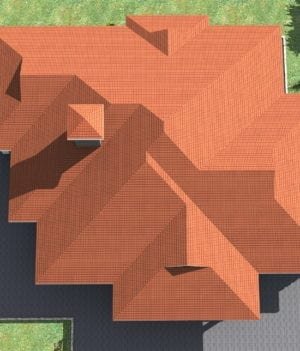
KSh25,000 Original price was: KSh25,000.KSh1,000Current price is: KSh1,000.
Downloadable 4-Bedroom House Plans in Kenya – Start Your Project Today (Design 1148 B)
Looking for a functional and affordable 4-bedroom house plan for your next project? Design 1148 B offers a spacious, well-organized layout that ensures comfort, privacy, and efficiency, making it perfect for families looking to build a modern and practical home. Whether you’re constructing in an urban, suburban, or rural area, this plan is designed for maximum space utilization while keeping costs manageable.
🏡 Design Details & Layout
✅ Key Features:
✔️ Downloadable PDF House Plan – Get started on your project immediately!
✔️ Spacious & Well-Organized Layout – Perfect for family living.
✔️ Master Bedroom En-Suite – Ensures privacy and comfort.
✔️ Shared Bath/WC for 3 Bedrooms – Strategically placed for convenience.
✔️ Kitchen + Pantry – Ample storage and workspace for efficiency.
✔️ Ideal for Different Plot Sizes – Works well in urban, peri-urban, and rural settings.
✅ House Plan Breakdown:
🏠 Ground Floor:
✔️ Entry Porch – A welcoming entrance with a modern touch.
✔️ Lounge – Spacious and cozy, perfect for relaxation and entertaining guests.
✔️ Dining Area – Well-positioned for easy access from the lounge and kitchen.
✔️ Kitchen + Pantry – A functional cooking space with extra storage.
✔️ Master Bedroom (En-Suite) – A private retreat with an attached bathroom.
✔️ 3 Additional Bedrooms – Comfortable spaces for children or guests.
✔️ Shared Bath/WC – Conveniently placed for the other bedrooms.
🏗️ Why Choose This House Plan?
✅ Affordable & Practical – Designed for budget-conscious homeowners.
✅ Well-Defined Spaces – Ensures privacy while maximizing comfort.
✅ Spacious Living & Dining Areas – Ideal for family gatherings.
✅ Perfect for Urban & Rural Homes – Adaptable to different plot sizes.
📥 Download the PDF House Plan Today! Start building your dream 4-bedroom home with Design 1148 B, where simplicity meets modern comfort!
-
Sale!
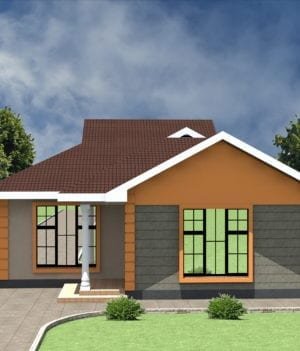

KSh15,000 Original price was: KSh15,000.KSh1,000Current price is: KSh1,000.
40 Iron Sheets House Plans – 2-Bedroom Low-Cost Homes in Kenya (Design 1171 B)
Looking for an affordable, simple, and durable house plan using 40 iron sheets? Design 1171 B is a low-cost 2-bedroom home designed to maximize space, comfort, and affordability, making it ideal for budget-conscious homeowners, rural housing projects, or rental investments.
🏡 Design Details & Layout
✅ Key Features:
✔️ Budget-Friendly Design – Uses iron sheets for an affordable and quick build.
✔️ Compact Yet Functional – Well-organized layout to maximize space.
✔️ Master Bedroom (En-Suite) – Provides privacy and convenience.
✔️ Shared WC – Easily accessible for the second bedroom and guests.
✔️ Simple Kitchen Layout – Efficient and easy to maintain.
✔️ Entry Porch for Outdoor Relaxation – Adds aesthetic appeal and functionality.
✅ House Plan Breakdown:
🏠 Floor Plan:
✔️ Entry Porch – A welcoming space that provides shade and comfort.
✔️ Lounge – Cozy and practical, ideal for daily living.
✔️ Kitchen – Compact yet functional for easy meal preparation.
✔️ Master Bedroom (En-Suite) – Offers privacy and comfort.
✔️ 1 Additional Bedroom – Suitable for family members or guests.
✔️ Shared WC – Strategically placed for accessibility.
🏗️ Why Choose This House Plan?
✅ Super Affordable & Easy to Build – Ideal for low-income housing or rentals.
✅ Fast Construction with Iron Sheets – Durable, weather-resistant, and low-maintenance.
✅ Perfect for Rural & Urban Settings – Can be built anywhere with minimal costs.
✅ Low-Cost Yet Comfortable – A great balance between affordability and functionality.
📥 Download the PDF House Plan Today! Start building your affordable 2-bedroom iron sheet house with Design 1171 B, where simplicity meets practicality!
-
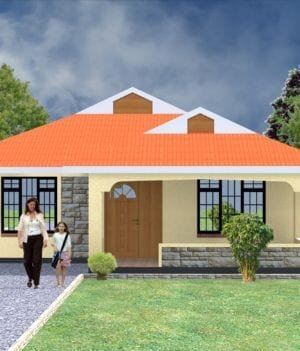

Simple 2-Bedroom Village House Plan with Photos in Kenya (Design 1131B)
This affordable and practical 2-bedroom house is perfect for village or rural living, offering spacious interiors, a private master en-suite, and a well-planned kitchen with a pantry. Designed for comfort and functionality, this home is ideal for small families or retirees seeking a peaceful living space.
Key Features:
✔ Entry Porch
✔ Lounge
✔ Dining Area
✔ Kitchen + Pantry
✔ Master Bedroom En-Suite
✔ 1 Additional Bedroom
Design & Cost Details:
✔ Dimensions: 10.5M (Length) × 9.2M (Width)
✔ Total Floor Area: 90 SQM
✔ Plot Requirement: At least 40 × 80
✔ Estimated Construction Cost: KSh. 2.9M
📥 Download the PDF House Plan Today! Start building your dream 2-bedroom village home with Design 1131B, where simplicity meets modern comfort!
-
Sale!
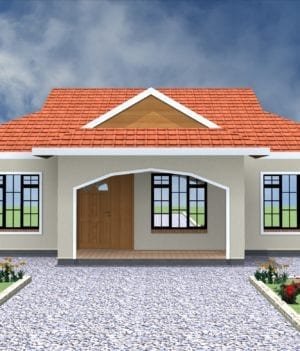
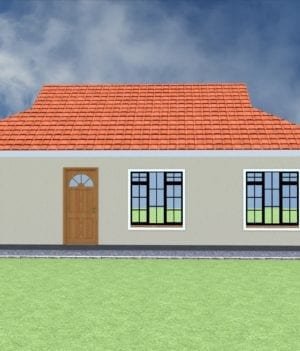
KSh15,000 Original price was: KSh15,000.KSh1,000Current price is: KSh1,000.
Low-Cost Simple 2-Bedroom Bungalow House Plan (Design 1072B)
This affordable and functional 2-bedroom bungalow is perfect for small families, couples, or rental investment. With a well-planned layout, spacious lounge, and essential amenities, this home ensures comfortable and cost-effective living.
Key Features:
✔ Entry Porch
✔ Lounge
✔ Kitchen
✔ 2 Bedrooms
✔ Shared Shower & WC
Design & Cost Details:
✔ Dimensions: 10.0M (Length) × 8.5M (Width)
✔ Total Floor Area: 85 SQM
✔ Plot Requirement: At least 40 × 80 plot
✔ Estimated Construction Cost: KSh. 2.5M
📥 Download the PDF House Plan Today!
-
Sale!
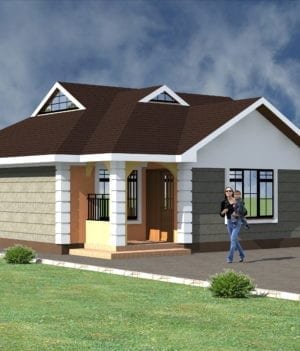
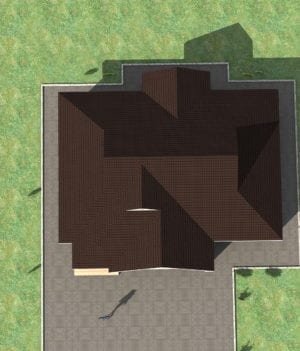
KSh25,000 Original price was: KSh25,000.KSh1,000Current price is: KSh1,000.
Contemporary 4-Bedroom Architectural Design in Kenya (Design 1170B)
This modern and spacious 4-bedroom home is designed for families who value both comfort and style. With a well-planned layout, a private master en-suite, and spacious shared living areas, this home ensures a perfect balance of privacy and functionality.
Key Features:
✔ Lounge
✔ Dining Area
✔ Kitchen
✔ Master Bedroom En-Suite
✔ 3 Additional Bedrooms
✔ Shared WC
Design & Cost Details:
✔ Dimensions: 12.8M (Length) × 11.5M (Width)
✔ Total Floor Area: 140 SQM
✔ Plot Requirement: At least 50 × 100
✔ Estimated Construction Cost: KSh. 4.5M
📥 Download the PDF House Plan Today! Start building your dream 4-bedroom home with Design 1170B, where contemporary elegance meets practical living!
-
Sale!
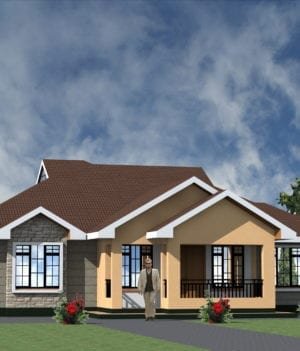
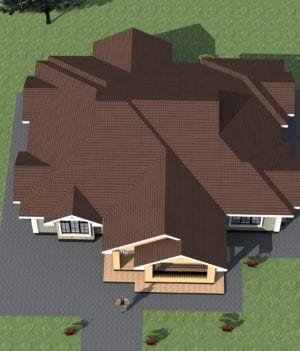
KSh25,000 Original price was: KSh25,000.KSh1,000Current price is: KSh1,000.
Four-Bedroom Bungalow House Plan with Open Kitchen (Design 1178B)
This modern and spacious 4-bedroom bungalow is designed for families who appreciate open living spaces, comfort, and functionality. With an open-plan kitchen, a private master en-suite, and a dedicated study room, this home ensures practical and stylish living.
Key Features:
✔ Entry Porch
✔ Lounge
✔ Master Bedroom En-Suite
✔ Study Room
✔ Open-Plan Kitchen & Pantry
✔ Dining Area
✔ 3 Additional Bedrooms
✔ Shared Bath & WC
✔ Veranda
Design & Cost Details:
✔ Dimensions: 13.5M (Length) × 12.8M (Width)
✔ Total Floor Area: 160 SQM
✔ Plot Requirement: At least 50 × 100
✔ Estimated Construction Cost: KSh. 4.9M
📥 Download the PDF House Plan Today! Start building your dream 4-bedroom bungalow with Design 1178B, where modern design meets everyday comfort!
End of content
End of content

























