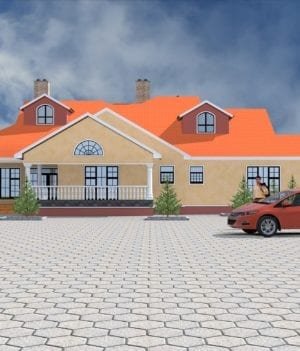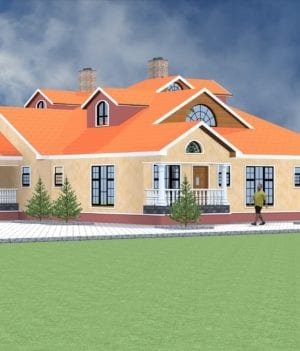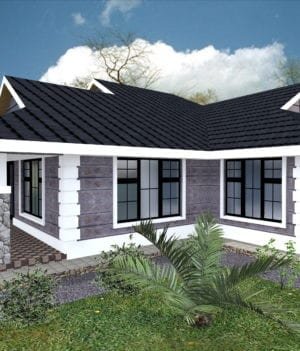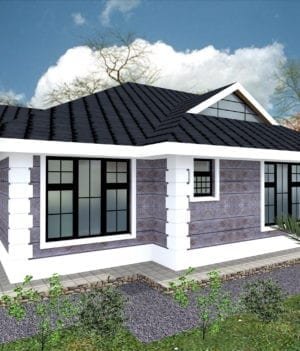Showing all 2 resultsSorted by popularity
-
Sale!


KSh25,000 Original price was: KSh25,000.KSh1,000Current price is: KSh1,000.
Palatial 5-Bedroom House Architectural Design in Kenya (Design 1066 B)
Experience the ultimate luxury with this palatial 5-bedroom house design, offering an elegant and spacious layout for modern family living.
Key Features:
✅ Raised Lounge – A grand and inviting living space.
✅ Dining Area – Perfect for hosting family and guests.
✅ Modern Kitchen – Spacious and well-equipped.
✅ Master Bedroom En-Suite – With a Walk-In Closet (WIC) for extra convenience.
✅ 4 Additional Bedrooms – Providing comfort and privacy.
✅ 2 Shared Bath/WC – Conveniently located for accessibility.
✅ Family Room – Ideal for bonding and relaxation.
✅ Tea Room – A cozy space for unwinding.
✅ Study Room – Perfect for a home office or reading area.
📥 Download the PDF House Plan Today! Start building your dream home with this luxurious and functional design!
-
Sale!


KSh25,000 Original price was: KSh25,000.KSh1,000Current price is: KSh1,000.
Simple 5-Bedroom Maisonette Architectural Design Plan (Design 1013 B)
Looking for a spacious and practical 5-bedroom maisonette that offers both comfort and functionality? Design 1013 B is a well-structured home plan that ensures efficient space utilization, making it perfect for large families or multi-generational living.
With a balanced mix of private and shared spaces, this design promotes both privacy and togetherness.
🏡 Design Details & Layout
✅ Key Features:
✔️ Spacious 5-Bedroom Layout – Ideal for large families.
✔️ Well-Defined Living & Dining Areas – Enhances comfort and functionality.
✔️ Shared Baths for Convenience – Strategic placement to optimize space.
✔️ Perfect for Urban & Rural Settings – Adaptable to different plot sizes.
✅ House Plan Breakdown:
🏠 Ground Floor:
✔️ Entry Porch – A welcoming entrance that enhances the home’s curb appeal.
✔️ Lounge – A spacious and cozy living area for relaxation and entertaining guests.
✔️ Dining Area – Centrally placed for easy access from the kitchen and lounge.
✔️ Kitchen – A modern and functional space designed for efficiency.
✔️ Master Bedroom (En-Suite) – A private retreat with an attached bathroom.
🏠 Upper Floor:
✔️ Bedroom 1 & 2 – Well-sized and comfortable, sharing a centrally located bath/WC.
✔️ Shared Bath/WC for Bedrooms 1 & 2 – Conveniently placed for easy access.
✔️ Bedroom 3 & 4 – Spacious and well-ventilated rooms.
✔️ Shared Bath/WC for Bedrooms 3 & 4 – Strategically positioned for convenience.
🏗️ Why Choose This House Plan?
✅ Simple Yet Spacious Design – Well-organized for efficient space use.
✅ Budget-Friendly & Functional – Minimizes construction costs while maintaining comfort.
✅ Perfect for Large Families – Offers privacy and shared spaces for family bonding.
✅ Easy Maintenance & Adaptability – Can be modified to suit different needs.
📥 Download the PDF House Plan Today! Start building your dream 5-bedroom maisonette with Design 1013 B, where simplicity meets elegance and practicality!
End of content
End of content



