Showing all 9 resultsSorted by popularity
-
Sale!
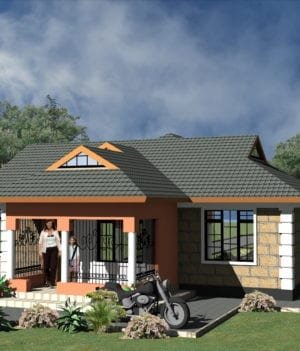
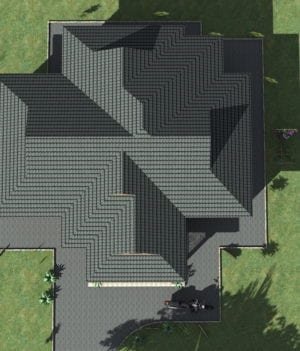
KSh15,000 Original price was: KSh15,000.KSh1,000Current price is: KSh1,000.
Downloadable 2-Bedroom Bungalow Design PDF (Design 1201B)
This elegant and functional 2-bedroom bungalow is designed for modern living, offering a spacious layout, a private master en-suite, and a well-planned kitchen with back porch access. Ideal for small families, couples, or rental investment, this home ensures comfort and convenience.
Key Features:
✔ Spacious Living Room
✔ Master Bedroom En-Suite
✔ 1 Additional Double-Bed Bedroom
✔ Common Bathroom
✔ Kitchen with Access to Back Porch
Design & Cost Details:
✔ Dimensions: 10.5M (Length) × 9.0M (Width)
✔ Total Floor Area: 95 SQM
✔ Plot Requirement: At least 40 × 80
✔ Estimated Construction Cost: KSh. 3.0M
📥 Download the PDF House Plan Today!
-
Sale!
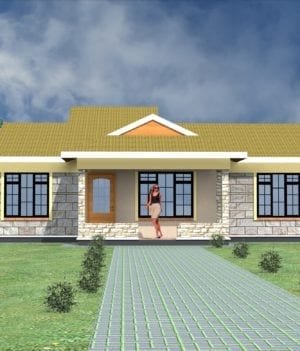
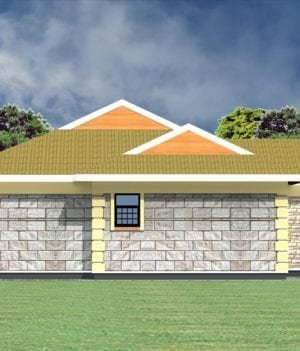
KSh15,000 Original price was: KSh15,000.KSh1,000Current price is: KSh1,000.
Low-Cost 2-Bedroom House Plan in Kenya (Design 1100 B 01)
This affordable and practical 2-bedroom house design is perfect for small families or individuals looking for a cozy and functional home. The layout maximizes space while ensuring comfort and convenience.
Key Features:
✅ Entry Porch
✅ Lounge
✅ Kitchen + Pantry
✅ Master Bedroom En-Suite
✅ Bedroom 1
✅ Shared Bath/WC
📥 Download the PDF House Plan Today! Start building your dream home on a budget!
-
Sale!
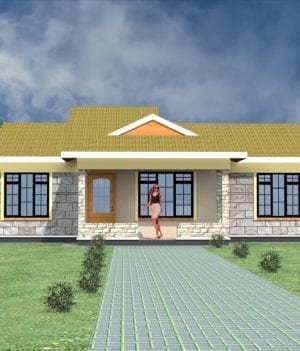

KSh15,000 Original price was: KSh15,000.KSh1,000Current price is: KSh1,000.
Semi-Permanent 2 Bedroom House Picture Design in Kenya (Design 1101 B 01)
Looking for an affordable and durable home? This semi-permanent 2-bedroom house design offers a cost-effective and functional living space, ideal for rural and urban settings.
Key Features:
✅ Entry Porch
✅ Lounge
✅ Kitchen
✅ 2 Bedrooms
✅ Shared WC/Shower
📏 Compact and Efficient Design – Perfect for budget-conscious homeowners.
🏡 Ideal for Small Families or Rental Units – Maximizing space and comfort.
🛠 Affordable Construction – Built using locally available materials.
💰 Estimated Cost: Budget-Friendly!
📥 Download the PDF House Plan Today! Start your journey toward an affordable dream home.
-
Sale!


KSh15,000 Original price was: KSh15,000.KSh1,000Current price is: KSh1,000.
40×80 2-Bedroom House Plans in Kenya – Optimal Use of Limited Space (Design 1234B)
A well-designed 2-bedroom house plan that maximizes space while ensuring comfort and functionality.
Details:
✅ Entry Porch
✅ Master En-Suite
✅ Bedroom 1
✅ Lounge
📥 Download the PDF House Plan Today! Start building your dream home now!
-
Sale!
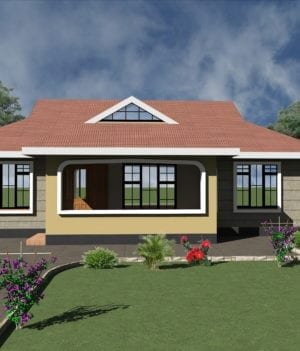

KSh15,000 Original price was: KSh15,000.KSh1,000Current price is: KSh1,000.
Low-Cost 2-Bedroom House Plans in Kenya with Pictures – Design 1208B
Looking for an affordable yet modern 2-bedroom house design in Kenya? Design 1208B is a cost-effective, well-planned layout that provides comfort, functionality, and style in a compact space.
Perfect for small families, retirees, or rental investment, this home design ensures efficient space utilization without compromising comfort.
🏡 Design Details & Layout
✅ Key Features:
✔️ Budget-Friendly & Easy to Build – Designed to minimize construction costs.
✔️ Spacious Lounge Area – Ideal for relaxation and entertaining guests.
✔️ Master Bedroom (En-Suite) – Private and comfortable with an attached bathroom.
✔️ Well-Planned Kitchen + Pantry – Provides ample storage and workspace.
✔️ Compact Yet Functional – Perfect for small plots and low-maintenance living.
✅ House Plan Breakdown:
🏠 Floor Plan:
✔️ Entry Porch – A welcoming space that enhances the home’s exterior appeal.
✔️ Lounge – Well-lit and spacious for family gatherings.
✔️ Kitchen + Pantry – A modern cooking area with storage space for convenience.
✔️ Master Bedroom (En-Suite) – Ensures privacy and a comfortable retreat.
✔️ 1 Additional Bedroom – Well-sized for guests, children, or as a study.
🏗️ Why Choose This House Plan?
✅ Affordable & Practical Design – Ideal for first-time homeowners or rental units.
✅ Efficient Space Utilization – Maximizes comfort in a compact layout.
✅ Low Maintenance & Energy-Efficient – Perfect for small families or retirees.
✅ Suitable for Urban & Rural Settings – Can be adapted to different plot sizes.
📥 Download the PDF House Plan Today! Start building your dream 2-bedroom home with Design 1208B, where simplicity meets modern living!
-
Sale!
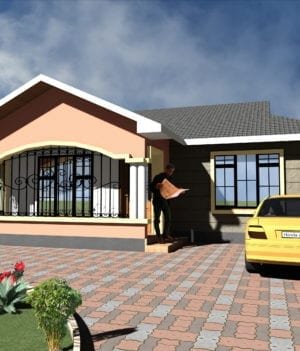

KSh15,000 Original price was: KSh15,000.KSh1,000Current price is: KSh1,000.
L-Shaped 2-Bedroom House Plans in Kenya – Unique & Functional Layout (Design 1198 B)
Looking for a compact yet stylish 2-bedroom home with a unique L-shaped design? Design 1198 B offers a functional and space-efficient layout, perfect for small families, couples, or rental investment. With a spacious lounge, modern kitchen, and well-sized bedrooms, this house provides comfort and practicality while maintaining a contemporary aesthetic.
🏡 Design Details & Layout
✅ Key Features:
✔️ L-Shaped Layout – Enhances outdoor space and creates a private courtyard feel.
✔️ Spacious Lounge – Perfect for relaxation and entertaining guests.
✔️ Well-Planned Kitchen – Offers ample space for cooking and storage.
✔️ 2 Bedrooms with Wardrobes – Provides comfort and sufficient storage.
✔️ Shared Bath & WC – Strategically placed for easy access.
✔️ Ideal for Urban & Rural Homes – Fits small plots while maximizing living space.
✅ House Plan Breakdown:
🏠 Floor Plan:
✔️ Spacious Lounge – Well-lit, cozy, and designed for family relaxation.
✔️ Kitchen – Functional, modern, and spacious for convenient meal preparation.
✔️ 2 Bedrooms with Wardrobes – Well-sized for comfort and storage.
✔️ Shared Bath & WC – Centrally located for easy accessibility.
🏗️ Why Choose This House Plan?
✅ Compact Yet Spacious – Efficient use of space for a comfortable living experience.
✅ Modern & Functional Design – Blends aesthetics with practicality.
✅ Budget-Friendly & Easy to Build – Ideal for first-time homeowners.
✅ Perfect for Small Families or Rentals – A great investment option.
📥 Download the PDF House Plan Today! Start building your dream 2-bedroom L-shaped home with Design 1198 B, where style meets functionality!
-
Sale!
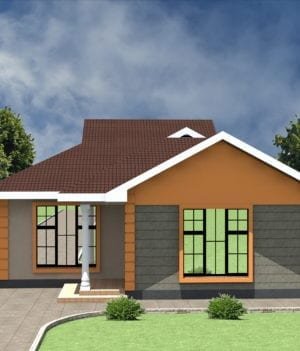

KSh15,000 Original price was: KSh15,000.KSh1,000Current price is: KSh1,000.
40 Iron Sheets House Plans – 2-Bedroom Low-Cost Homes in Kenya (Design 1171 B)
Looking for an affordable, simple, and durable house plan using 40 iron sheets? Design 1171 B is a low-cost 2-bedroom home designed to maximize space, comfort, and affordability, making it ideal for budget-conscious homeowners, rural housing projects, or rental investments.
🏡 Design Details & Layout
✅ Key Features:
✔️ Budget-Friendly Design – Uses iron sheets for an affordable and quick build.
✔️ Compact Yet Functional – Well-organized layout to maximize space.
✔️ Master Bedroom (En-Suite) – Provides privacy and convenience.
✔️ Shared WC – Easily accessible for the second bedroom and guests.
✔️ Simple Kitchen Layout – Efficient and easy to maintain.
✔️ Entry Porch for Outdoor Relaxation – Adds aesthetic appeal and functionality.
✅ House Plan Breakdown:
🏠 Floor Plan:
✔️ Entry Porch – A welcoming space that provides shade and comfort.
✔️ Lounge – Cozy and practical, ideal for daily living.
✔️ Kitchen – Compact yet functional for easy meal preparation.
✔️ Master Bedroom (En-Suite) – Offers privacy and comfort.
✔️ 1 Additional Bedroom – Suitable for family members or guests.
✔️ Shared WC – Strategically placed for accessibility.
🏗️ Why Choose This House Plan?
✅ Super Affordable & Easy to Build – Ideal for low-income housing or rentals.
✅ Fast Construction with Iron Sheets – Durable, weather-resistant, and low-maintenance.
✅ Perfect for Rural & Urban Settings – Can be built anywhere with minimal costs.
✅ Low-Cost Yet Comfortable – A great balance between affordability and functionality.
📥 Download the PDF House Plan Today! Start building your affordable 2-bedroom iron sheet house with Design 1171 B, where simplicity meets practicality!
-
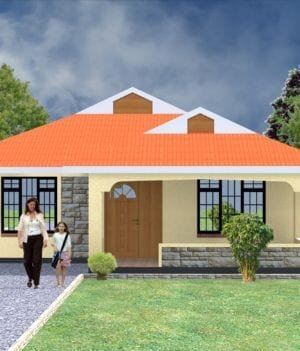

Simple 2-Bedroom Village House Plan with Photos in Kenya (Design 1131B)
This affordable and practical 2-bedroom house is perfect for village or rural living, offering spacious interiors, a private master en-suite, and a well-planned kitchen with a pantry. Designed for comfort and functionality, this home is ideal for small families or retirees seeking a peaceful living space.
Key Features:
✔ Entry Porch
✔ Lounge
✔ Dining Area
✔ Kitchen + Pantry
✔ Master Bedroom En-Suite
✔ 1 Additional Bedroom
Design & Cost Details:
✔ Dimensions: 10.5M (Length) × 9.2M (Width)
✔ Total Floor Area: 90 SQM
✔ Plot Requirement: At least 40 × 80
✔ Estimated Construction Cost: KSh. 2.9M
📥 Download the PDF House Plan Today! Start building your dream 2-bedroom village home with Design 1131B, where simplicity meets modern comfort!
-
Sale!
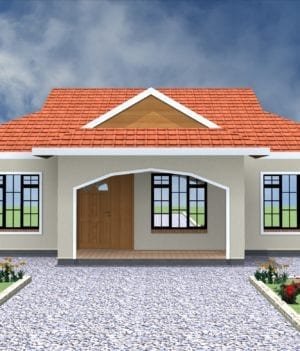
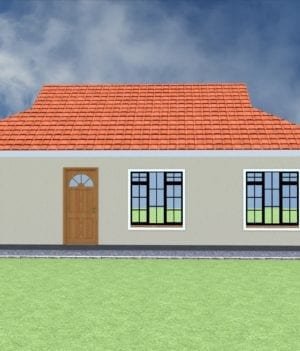
KSh15,000 Original price was: KSh15,000.KSh1,000Current price is: KSh1,000.
Low-Cost Simple 2-Bedroom Bungalow House Plan (Design 1072B)
This affordable and functional 2-bedroom bungalow is perfect for small families, couples, or rental investment. With a well-planned layout, spacious lounge, and essential amenities, this home ensures comfortable and cost-effective living.
Key Features:
✔ Entry Porch
✔ Lounge
✔ Kitchen
✔ 2 Bedrooms
✔ Shared Shower & WC
Design & Cost Details:
✔ Dimensions: 10.0M (Length) × 8.5M (Width)
✔ Total Floor Area: 85 SQM
✔ Plot Requirement: At least 40 × 80 plot
✔ Estimated Construction Cost: KSh. 2.5M
📥 Download the PDF House Plan Today!
End of content
End of content











