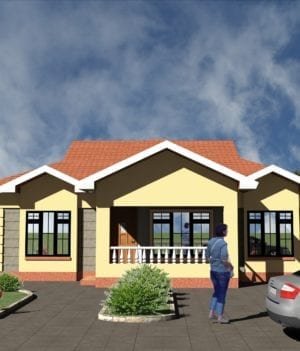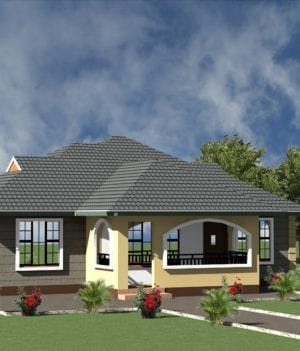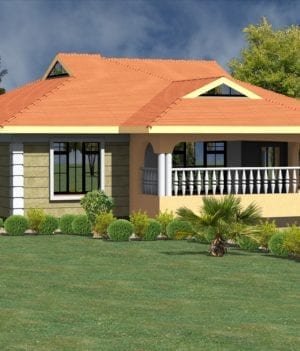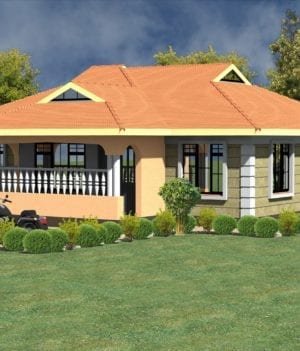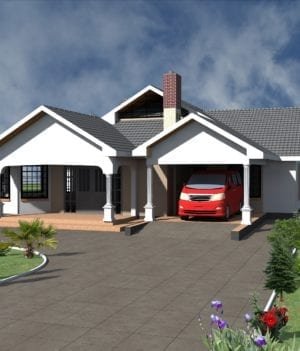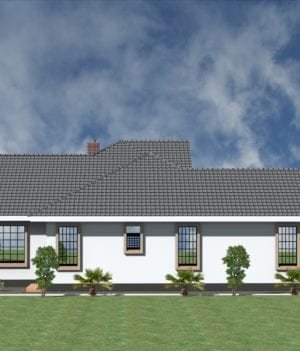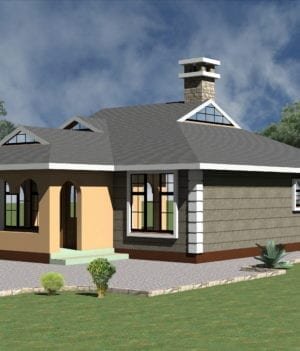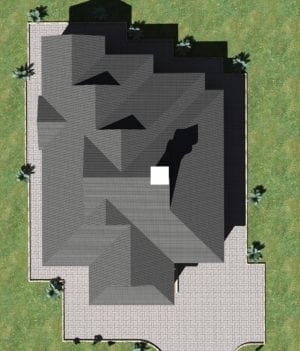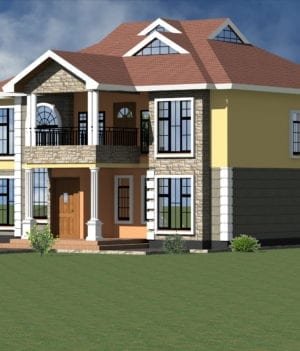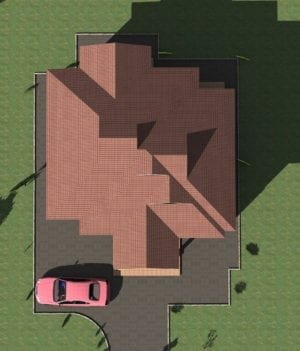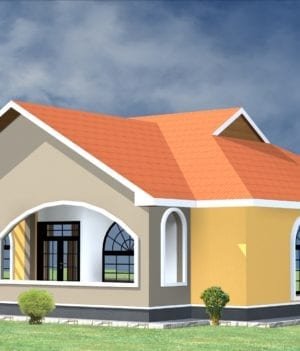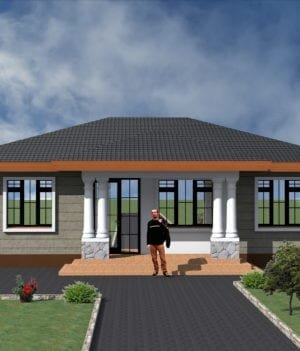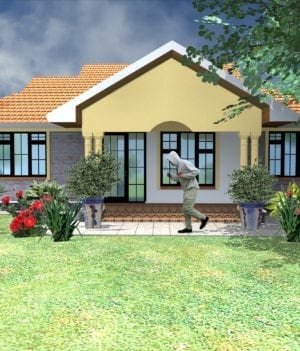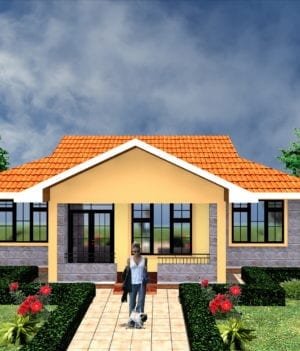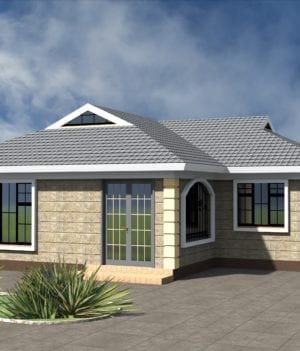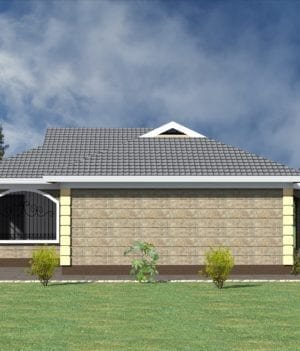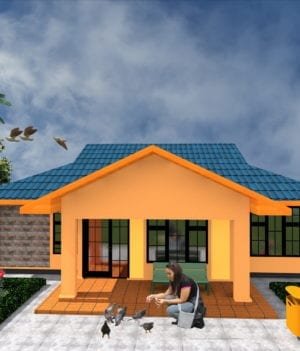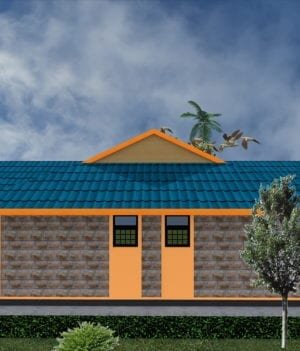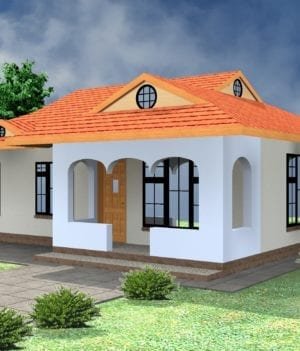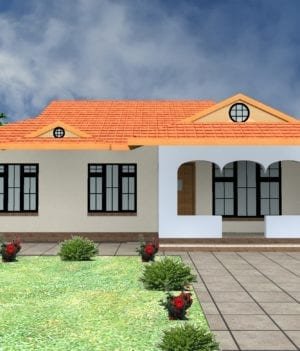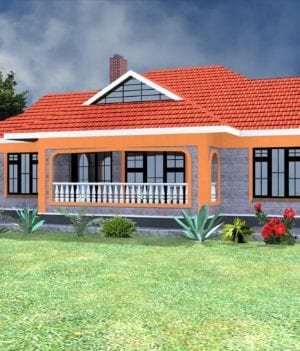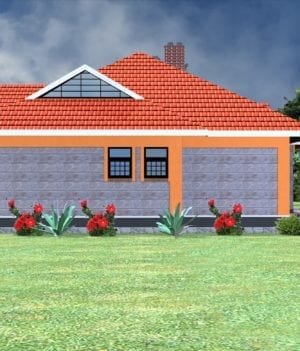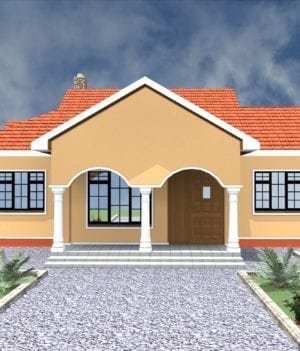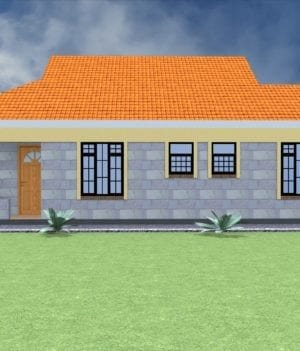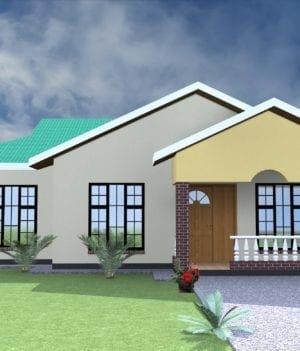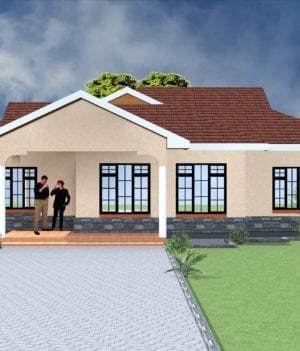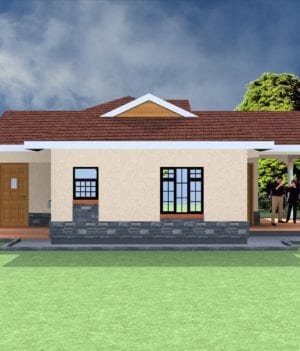KSh25,000 Original price was: KSh25,000.KSh2,500Current price is: KSh2,500.
Simple 4-Bedroom Maisonette Architectural Design (Design 1066 A)
Looking for a modern, functional, and elegant 4-bedroom maisonette? Design 1066 A offers a well-planned layout that ensures privacy, comfort, and efficient space utilization. With a dedicated study room, a home gym, en-suite bedrooms, and outdoor spaces like a balcony and veranda, this design is ideal for families seeking a stylish yet practical home.
🏡 Detailed Features & Layout
✅ Key Features:
✔️ Well-Defined Spaces – Ensures privacy and comfort for every family member.
✔️ All Bedrooms Are En-Suite – Enhances convenience and luxury.
✔️ Dedicated Study Room & Gym – Perfect for work and fitness at home.
✔️ Outdoor Living Spaces – Balcony and veranda for relaxation and fresh air.
✅ House Plan Breakdown:
🏠 Ground Floor:
✔️ Entry Porch – A stylish and welcoming entrance.
✔️ Lounge – Spacious and well-lit for family relaxation and guest entertainment.
✔️ Dining Area – Well-positioned near the kitchen for seamless flow.
✔️ Kitchen + Pantry – A functional, well-organized kitchen with extra storage space.
✔️ Guest Room (En-Suite) – Private and comfortable for visitors.
✔️ Study Room – A quiet space for work, study, or personal projects.
✔️ Shared WC – Conveniently placed for guests and daily use.
🏠 Upper Floor:
✔️ Master Bedroom (En-Suite) + Balcony – A spacious retreat with a private outdoor space.
✔️ 2 Additional En-Suite Bedrooms – Comfortable, well-ventilated, and designed for privacy.
✔️ Gym Room – A dedicated fitness space for maintaining a healthy lifestyle.
✔️ Veranda – A shared outdoor space for relaxation.
🏗️ Why Choose This House Plan?
✅ Modern & Functional Maisonette Design – Well-balanced between aesthetics and practicality.
✅ Perfect for Growing Families – Spacious and designed for long-term comfort.
✅ All Bedrooms Are En-Suite – Ensures privacy for every household member.
✅ Additional Spaces (Study & Gym) – Enhances home functionality.
✅ Ideal for Urban & Suburban Plots – Fits well on different land sizes.
📥 Download the PDF House Plan Today! Start building your dream home with Design 1066 A, where style meets comfort and functionality!











