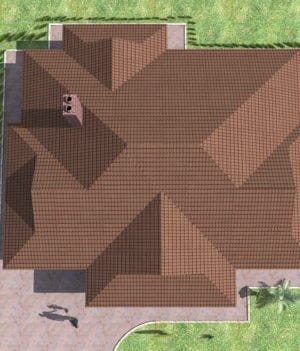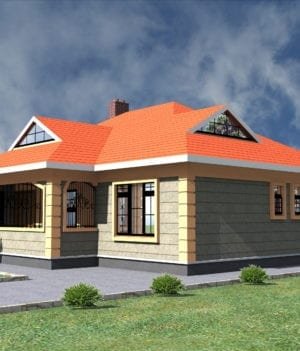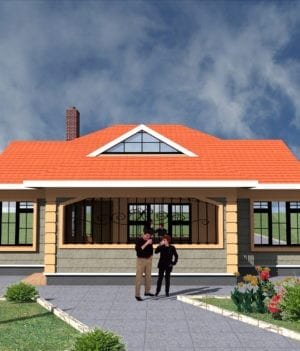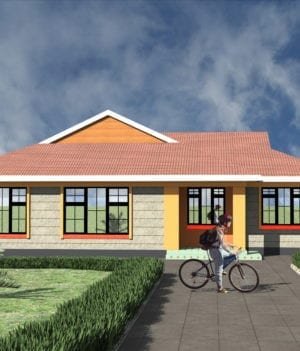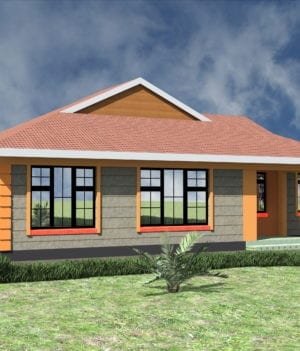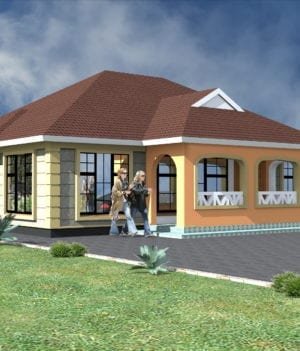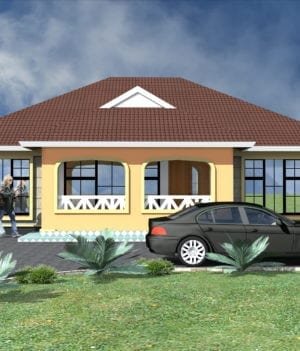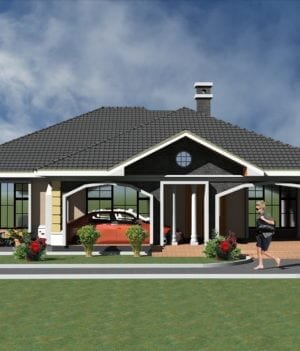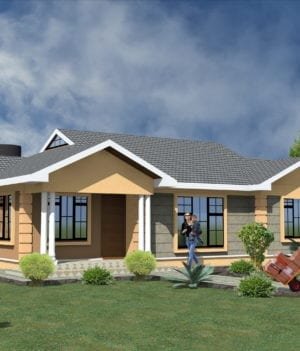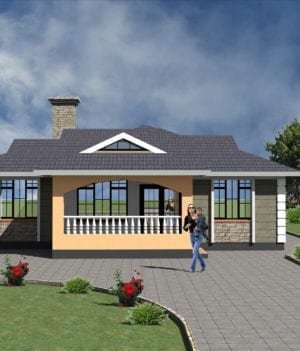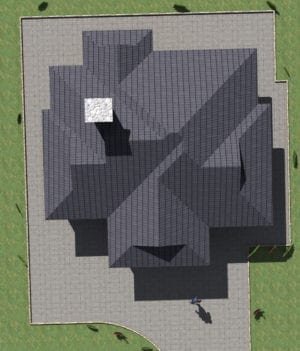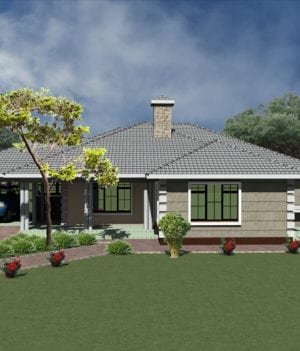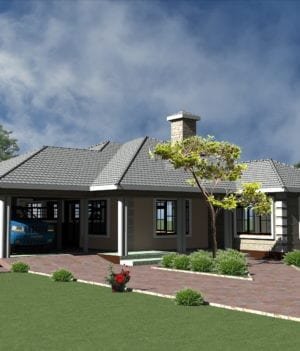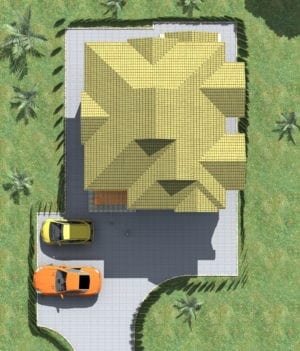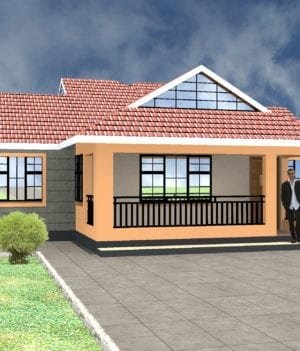KSh15,000 Original price was: KSh15,000.KSh1,000Current price is: KSh1,000.
1200 Sq Ft 3-Bedroom Bungalow House Plans PDF Download ( Design 1229B)
Looking for a spacious yet affordable 3-bedroom bungalow that perfectly blends comfort, functionality, and style? This 1200 Sq Ft home design is ideal for small families, retirees, or rental investment, offering well-defined living spaces and outdoor relaxation areas. Whether you’re building in an urban or rural setting, this layout is designed to maximize space efficiency while maintaining a modern aesthetic.
🏡 Summary Details
✔ Total Area: 1200 Sq Ft
✔ Functional & Spacious Layout – Designed for comfort and efficiency.
✔ Multiple Outdoor Spaces – Front, master, and backyard verandas.
🏗️ Plan Details & Layout
✅ Key Features:
✔️ Spacious Lounge – Cozy and inviting, perfect for relaxation.
✔️ Dining Area – Strategically placed near the kitchen for easy serving.
✔️ Kitchen + Pantry – Well-equipped for storage and meal preparation.
✔️ Master Bedroom (En-Suite) + Veranda – A private retreat with outdoor access.
✔️ 2 Additional Bedrooms – Designed to fit double beds.
✔️ Shared WC for 2 Bedrooms – Centrally placed for easy accessibility.
✔️ Multiple Verandas – Entry porch, master bedroom veranda, and backyard veranda for enhanced outdoor living.
✅ House Plan Breakdown:
🏠 Floor Plan:
✔️ Entry Porch – Welcoming and stylish entrance.
✔️ Lounge – Spacious and well-lit for family gatherings.
✔️ Dining Area – Adjacent to the kitchen for a smooth flow.
✔️ Kitchen + Pantry – Efficient cooking space with additional storage.
✔️ Master Bedroom (En-Suite) + Veranda – A private escape with an outdoor connection.
✔️ 2 Additional Bedrooms – Comfortable and well-ventilated.
✔️ Shared WC – Strategically located for easy access.
✔️ Backyard Veranda – Ideal for relaxation, laundry, or gardening.
🏗️ Why Choose This House Plan?
✅ 1200 Sq Ft of Well-Utilized Space – Perfect balance of indoor and outdoor living.
✅ Budget-Friendly & Efficient – Affordable construction while maximizing comfort.
✅ Ideal for Families & Retirees – Spacious enough for long-term living.
✅ Designed for Urban & Rural Areas – Adaptable to various plot sizes.
✅ Outdoor Living Spaces – Multiple verandas for relaxation and fresh air.
📥 Download the PDF House Plan Today! Start building your dream 3-bedroom bungalow, where practicality meets elegance!

