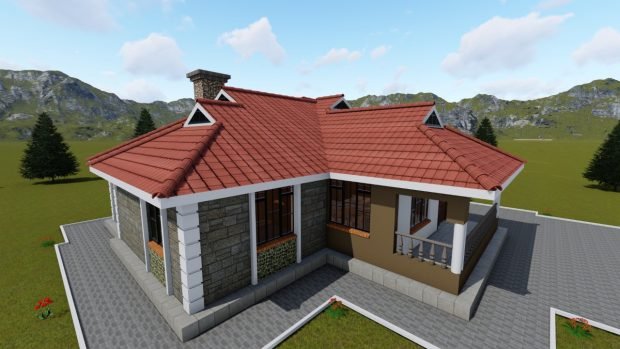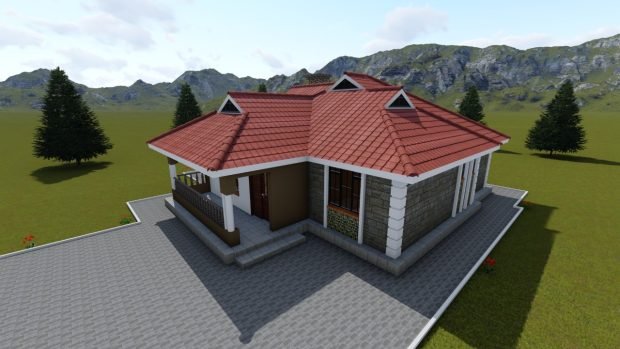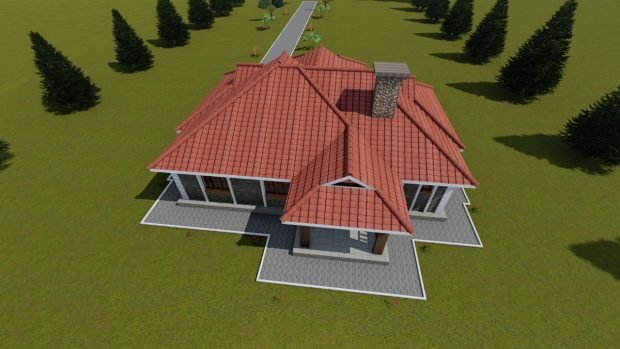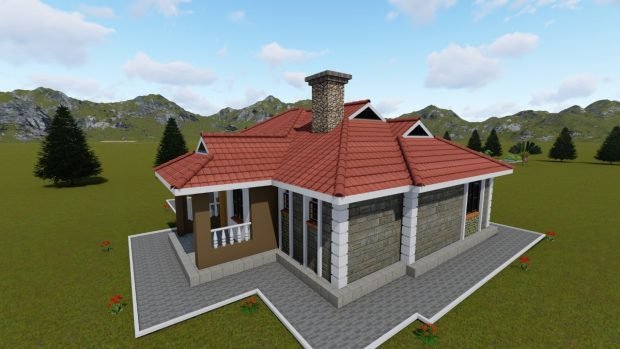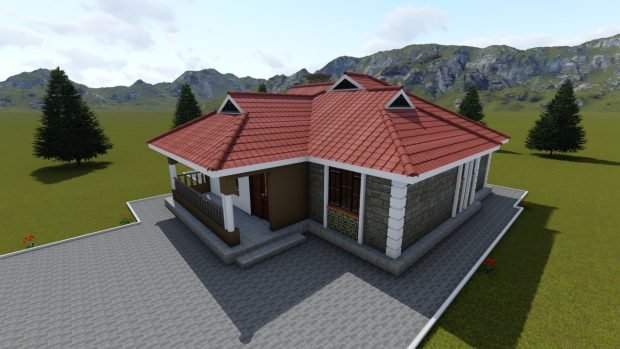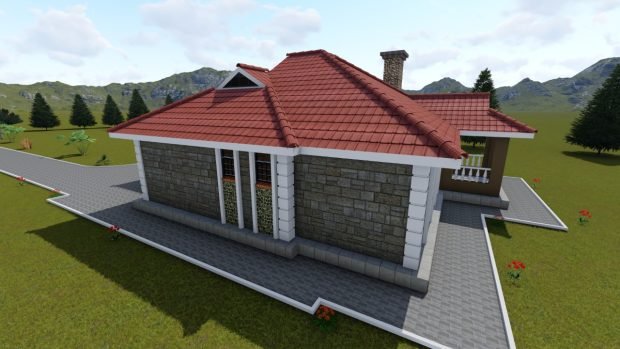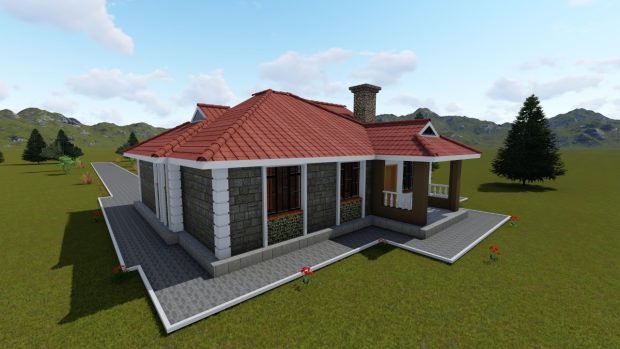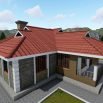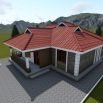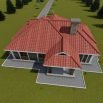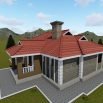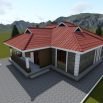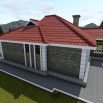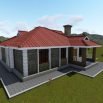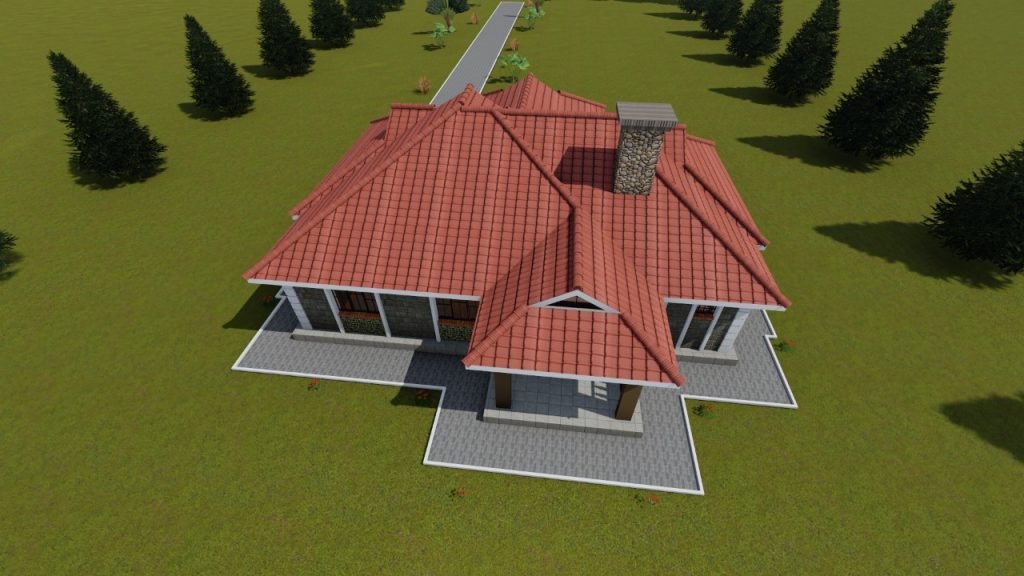Simple Three Bedroom Bungalow House Design Plan
Original price was: KSh15,000.KSh1,000Current price is: KSh1,000. For Full Plan (PDF)
Simple & Elegant 3-Bedroom Bungalow House Design Plan
Looking for a comfortable and stylish bungalow house design that perfectly balances simplicity and elegance? Our Three-Bedroom Bungalow House Design Plan is crafted to provide everything you need for a modern, functional, and cozy living experience.
Key Features:
✅ Spacious Sunken Lounge – A stylish and inviting living space for relaxation and entertainment.
✅ Well-Designed Dining Area – Perfect for family meals and social gatherings.
✅ Modern Kitchen with Pantry – Ample space for food preparation and storage.
✅ Master Bedroom En-Suite – Ensuring privacy and comfort.
✅ Two Additional Bedrooms – Ideal for family, guests, or home office space.
✅ Shared Shower & WC – Designed for convenience and efficiency.
✅ Welcoming Entry Porch – Adds charm while providing a warm entrance.
✅ Kitchen Veranda – A perfect outdoor space for dining, relaxation, or entertaining guests.
Design Summary
| Length | Width | Area | Plot Required |
| 14.6M | 13.4M | 143 SQM | 100*100 |
- Total Floor Area: 143 square meters
- Overall measurements: Width x Length = 13.4 x 14.6 Meters
- Estimated Construction cost: Ksh. 3.6M
- Plot requirement: At Least 100 * 100 Plot
Design & Plot Requirements:
📏 Total Floor Area: 143 sqm
📐 Dimensions: 13.4m (Width) x 14.6m (Length)
🏡 Plot Requirement: Minimum 100 x 100 ft
💰 Estimated Construction Cost: Ksh. 3.6M
This bungalow design is the perfect blend of comfort, functionality, and affordability, making it an excellent choice for homeowners looking to build their dream home.
📺 Want to see more? Visit our YouTube channel for a detailed tour of this stunning house plan!
Would you like any modifications or additional details? 😊
CONSTRUCTION COST ESTIMATES (SUMMARY)
Sign Up for Premium Account HERE to Check the Cost Estimates Breakdown
| ITEM | Construction Cost Estimates |
| 1: Substructure (Foundations & slabs) | Available on Premium Account |
| 2: Walling | Available on Premium Account |
| 3: Roof | Available on Premium Account |
| 4: Doors | Available on Premium Account |
| 5: Windows | Available on Premium Account |
| 6: Finishes | Available on Premium Account |
| 7: Plumbing Installations | Available on Premium Account |
| 8: Electrical Installations | Available on Premium Account |
| 9: Labour Cost | Available on Premium Account |
| TOTAL | Available on Premium Account |
Floor Plan
DOWNLOAD FULL PLAN
PAY & DOWNLOAD (PDF)
- Satisfaction Guaranteed
- Request Customization (At a Cost)
- Instant Plan Download (via Email)!
Description
Simple Three-Bedroom Bungalow House Design Plan (13.4M X 13.6 M)
This simple three-bedroom bungalow house design has three bathrooms (master bedroom en suite), a shared WC, kitchen, Kitchen pantry, dining area, and a spacious lounge.
The master bedroom has an en suite bathroom with shower & WC plus toiletries cabinet in addition to wardrobe closet and built-in corner cupboard for storage purposes.
Bedroom 1 & 2 has shared bathroom with toiletries cabinet plus wardrobe closet & built-in corner cupboard for storage purposes etc.
The exterior facade of this bungalow design plan features large windows that let plenty of natural light into every room.
With its wide frontage, this house can be built in a plot with a minimum width of 16 meters, maintaining 2 meters’ distance from both side boundary lines and at least 2 meters at the back, just enough for a small back garden.
