Beautiful Three-Bedroom House Design Plan With Measurements (11.9 x 14 Meters)
Original price was: KSh15,000.KSh1,000Current price is: KSh1,000. For Full Plan (PDF)
Beautiful Three-Bedroom House Design Plan With Measurements (Design 1190 B)
Looking for a comfortable, stylish, and functional home? This three-bedroom house design offers a modern, spacious layout while keeping construction costs affordable.
Key Features:
✅ Entry Veranda – A welcoming outdoor space.
✅ Spacious Lounge – Perfect for relaxing or entertaining.
✅ Master Bedroom En-Suite – Ensuring privacy and comfort.
✅ Kitchen – Designed for efficiency with ample storage.
✅ Dining Area – Ideal for family meals and conversations.
✅ 2 Additional Bedrooms – Sharing a common WC and bath.
✅ Study Room – Can be used as a home office or extra living space.
📏 Dimensions: 11.9M × 14.0M
🏡 Total Floor Area: 124 SQM
📍 Plot Requirement: 100 × 100
💰 Estimated Construction Cost: KSh. 3.9M
📥 Download the PDF House Plan Today! Start building your dream home with this practical and aesthetically pleasing design!
Full Plan (PDF)
CLICK HERE TO DOWNLOAD (PDF)
Features summary of this design
- Spacious Lounge
- Master bedroom en-suited
- Kitchen
- Dining area
- 2 Other bedrooms which share common W/C/ bath
- Study room
- Entry varandah
PAY & DOWNLOAD (PDF)
- Satisfaction Guaranteed
- Request Customization (At a Cost)
- Instant Plan Download (via Email)!
Description
Beautiful Three-Bedroom House Design Plan With Measurements (Design 1190 B)
Features summary of this design
- Spacious Lounge
- Master bedroom en-suited
- Kitchen
- Dining area
- 2 Other bedrooms which share common W/C/ bath
- Study room
- Entry varandah
DESIGN SUMMARY
| Length | Width | Area | Plot Required |
| 11.9 M | 14.0 M | 124 SQM | 100*100 |
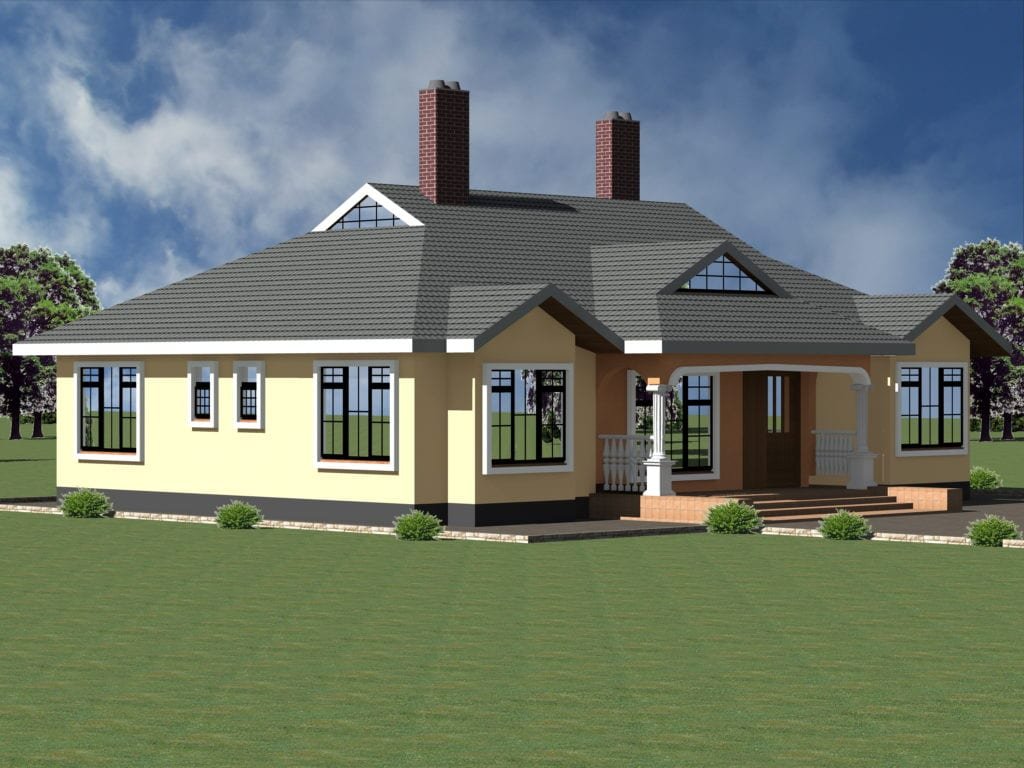
CONSTRUCTION COST ESTIMATES
Sign Up for Premium Account HERE to Check the Cost Estimates Breakdown
| ITEM | Construction Cost Estimates |
| 1: Substructure (Foundations & slabs) | Available on Premium Account |
| 2: Walling | Available on Premium Account |
| 3: Roof | Available on Premium Account |
| 4: Doors | Available on Premium Account |
| 5: Windows | Available on Premium Account |
| 6: Finishes | Available on Premium Account |
| 7: Plumbing Installations | Available on Premium Account |
| 8: Electrical Installations | Available on Premium Account |
| 9: Labour Cost | Available on Premium Account |
| TOTAL | Available on Premium Account |
Full Plan (PDF)
CLICK HERE TO DOWNLOAD (PDF)
You must be logged in to post a review.
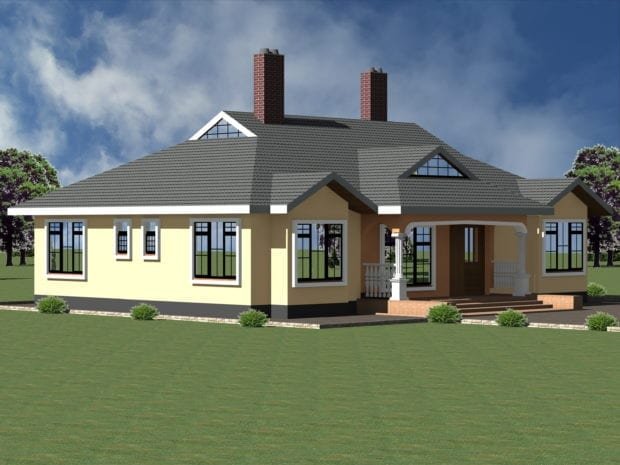
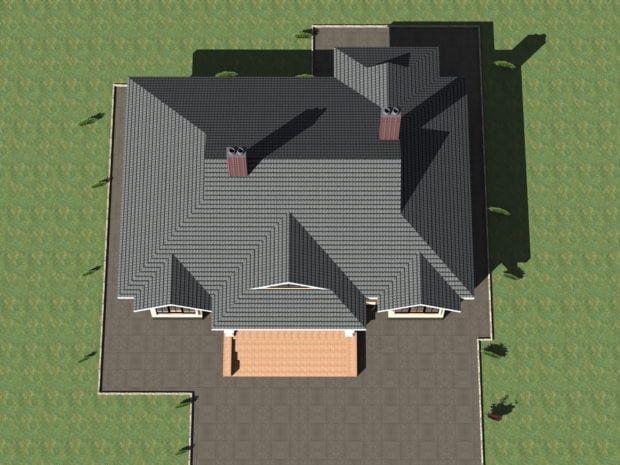
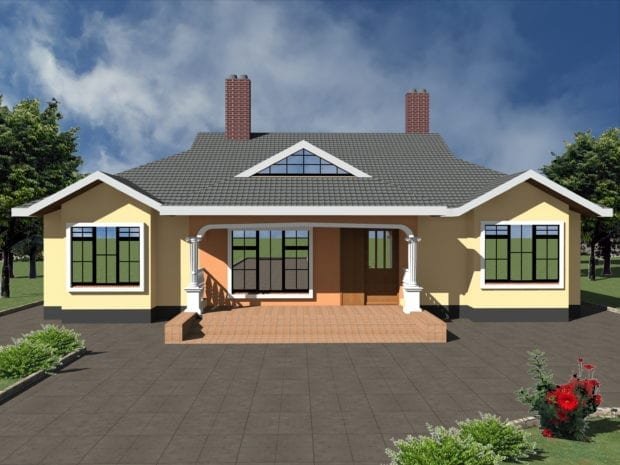
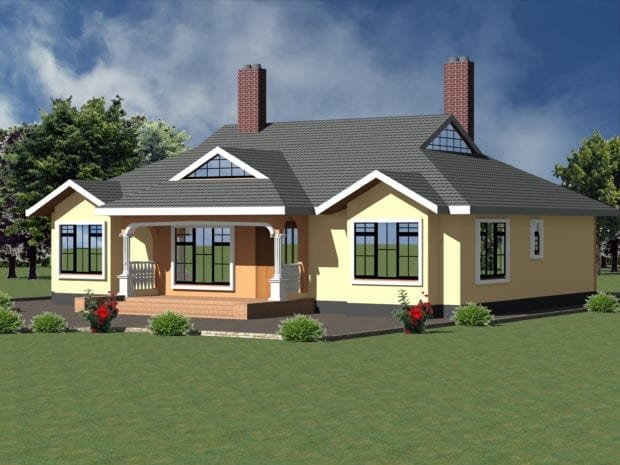
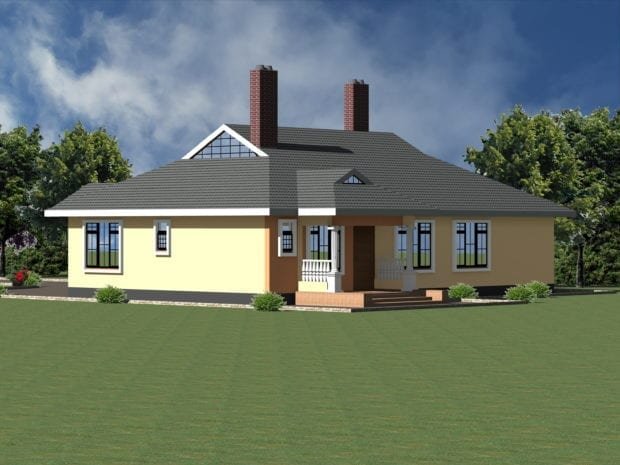
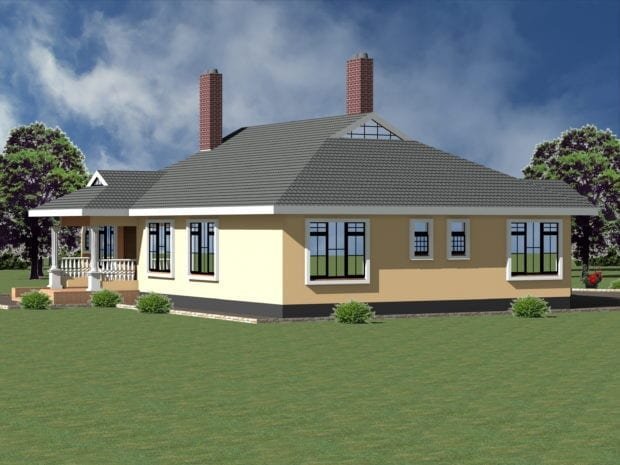
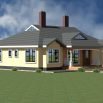
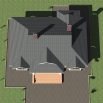
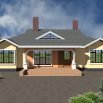
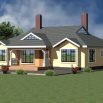
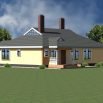
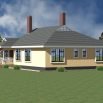
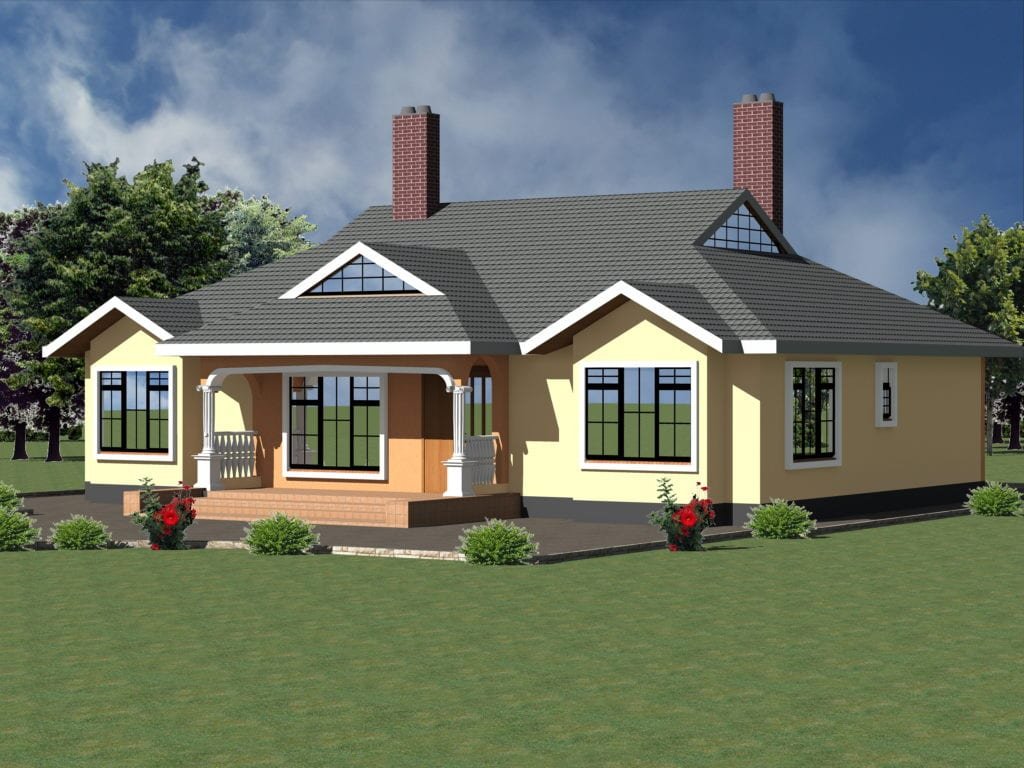
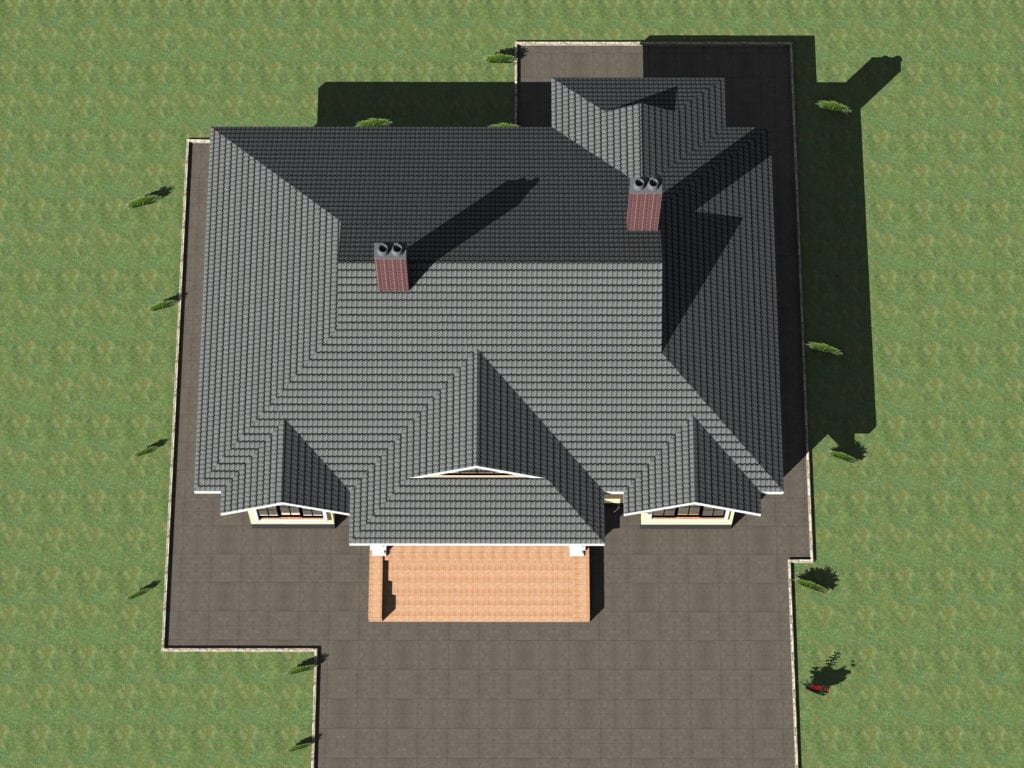


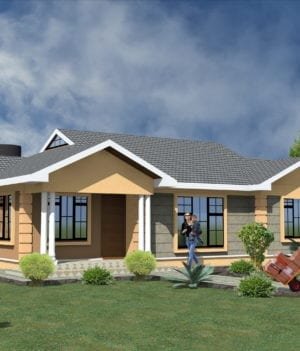


Reviews
There are no reviews yet.