Modern 4-Bedroom Maisonette Residential House Plan in Kenya (Design 1040 A)
Original price was: KSh25,000.KSh2,500Current price is: KSh2,500. For Full Plan (PDF)
Modern 4-Bedroom Maisonette Residential House Plan in Kenya
This stunning 4-bedroom maisonette design is perfect for homeowners seeking a spacious, modern, and functional family home. With a well-planned layout across two floors, this house offers maximum comfort and elegance.
Ground Floor:
✅ Entry Porch
✅ Open Garage
✅ Lounge
✅ Dining
✅ Store
✅ Kitchen + Store
✅ Guest Room
✅ Shared Bath/WC
✅ Kitchen Yard
Upper Floor:
✅ Master En-Suite + Balcony
✅ Study Room
✅ 2 Bedrooms
✅ Common Balcony
✅ Shared Bath/WC
📏 Dimensions: 12.1M × 15.1M
🏡 Total Floor Area: 234 SQM
📍 Plot Requirement: 100 × 100
💰 Estimated Construction Cost: KSh. 7.9M
📥 Download the PDF House Plan Today! Start building your dream home now!
PAY & DOWNLOAD (PDF)
- Satisfaction Guaranteed
- Request Customization (At a Cost)
- Instant Plan Download (via Email)!
Description
Modern 4-Bedroom Maisonette Residential House Plan in Kenya
Ground Floor:
✅ Entry Porch
✅ Open Garage
✅ Lounge
✅ Dining
✅ Store
✅ Kitchen + Store
✅ Guest Room
✅ Shared Bath/WC
✅ Kitchen Yard
Upper Floor:
✅ Master En-Suite + Balcony
✅ Study Room
✅ 2 Bedrooms
✅ Common Balcony
✅ Shared Bath/WC
Floor Plan
DOWNLOAD FULL PLAN
You must be logged in to post a review.
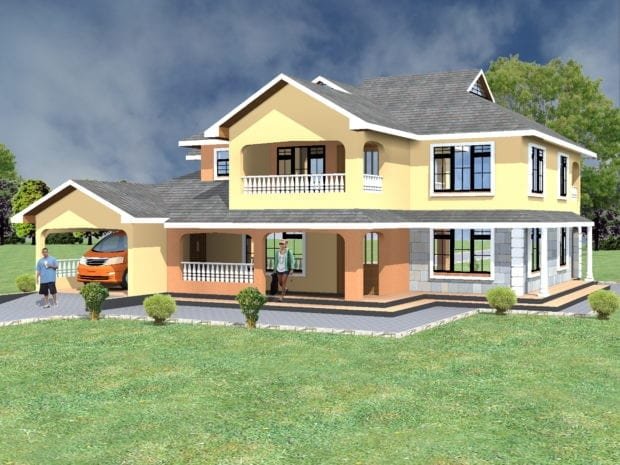
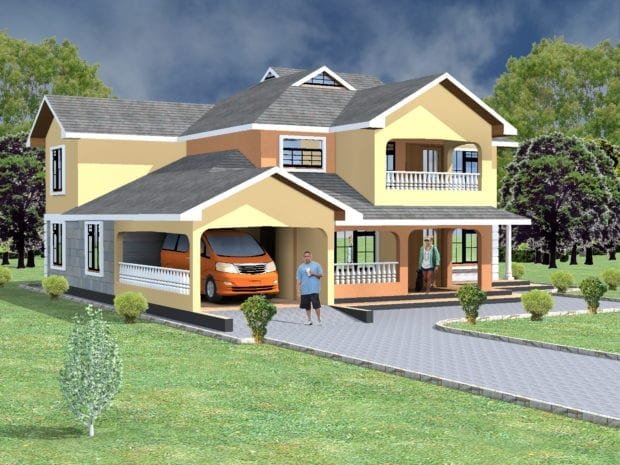
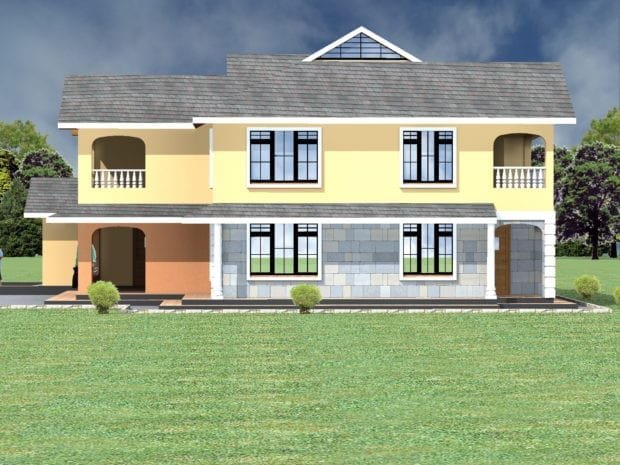
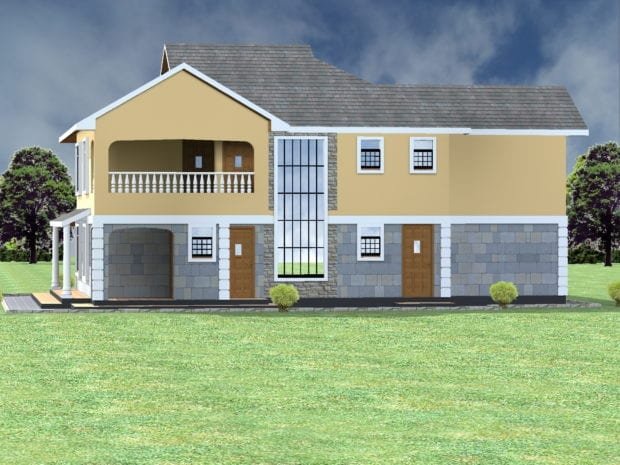
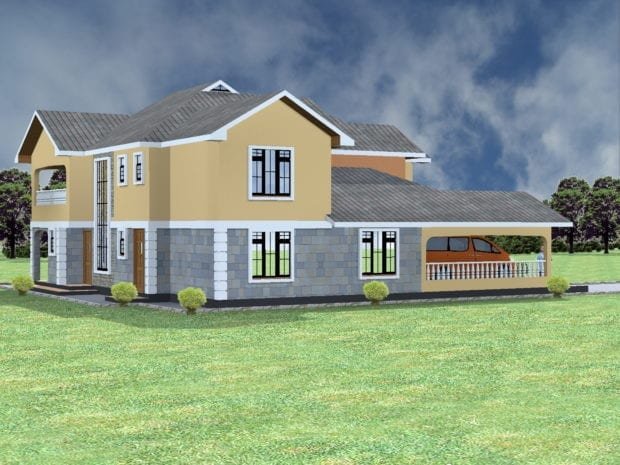
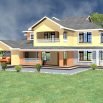
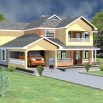
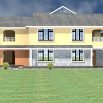
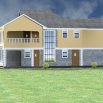
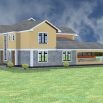

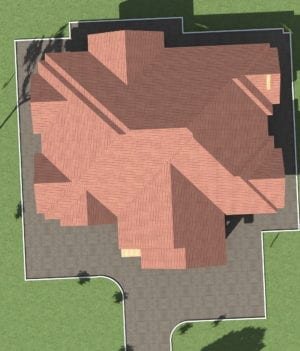

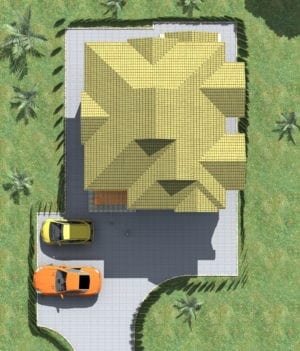
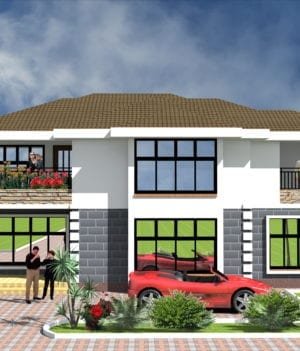
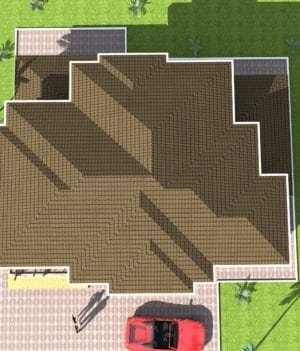
Reviews
There are no reviews yet.