Dream 3-Bedroom Bungalow Architectural Design Plan PDF – Contemporary Kenyan Style (Design 1254 B)
Original price was: KSh15,000.KSh1,000Current price is: KSh1,000. For Full Plan (PDF)
Dream 3-Bedroom Bungalow Architectural Design Plan (PDF) – Contemporary Kenyan Style (Design 1254 B)
This beautifully crafted 3-bedroom bungalow blends contemporary style with functionality, making it perfect for both rural and urban setups. The spacious layout ensures comfort, while the modern design enhances the aesthetic appeal of the home.
Key Features:
✅ Spacious Sunken Lounge
✅ Entry Porch
✅ Dining Room
✅ Master Bedroom En-Suite with Walk-in Closet
✅ 2 Additional Bedrooms (Fit 5×6 Beds)
✅ Shared Separate Bathroom & WC
✅ Kitchen & Store
✅ Veranda
📏 Design Summary:
-
Dimensions: 12M x 11.5M
-
Total Area: 118 SQM
-
Plot Requirement: 50 x 100
-
Estimated Construction Cost: KSh. 3.1M
📥 Download the PDF House Plan Today! Start building your dream home with this practical and stylish design.
Floor Plan
CLICK HERE TO DOWNLOAD
Or Login Here (For Registered Members)
PAY & DOWNLOAD (PDF)
- Satisfaction Guaranteed
- Request Customization (At a Cost)
- Instant Plan Download (via Email)!
Description
Dream 3-Bedroom Bungalow Architectural Design Plan PDF – Contemporary Kenyan Style (Design 1254 B)
This Simple 3 Bedroom House is a beautifully crafted contemporary house design for rural or urban setup. The house design had a spacious closed kitchen with a separately enclosed kitchen pantry.
The living room area is spacious with an adjacent 8 seater dining area which has a serving window to the Kitchen.
The master bedroom is ensuite with a minimalist Walk-in Closet. The other two bedrooms are designed for a 5*6 bed and have a shared separate bathroom and a toilet.
DESIGN SUMMARY
| Length | Width | Area | Plot Required |
| 12M | 11.5M | 118 SQM | 50*100 |
CONSTRUCTION COST ESTIMATES
Sign Up to Premium Account HERE to Check Cost Estimates Breakdown
| ITEM | Construction Cost Estimates |
| 1: Substructure (Foundations & slabs) | Available on Premium Account |
| 2: Walling | Available on Premium Account |
| 3: Roof | Available on Premium Account |
| 4: Doors | Available on Premium Account |
| 5: Windows | Available on Premium Account |
| 6: Finishes | Available on Premium Account |
| 7: Plumbing Installations | Available on Premium Account |
| 8: Electrical Installations | Available on Premium Account |
| 9: Labour Cost | Available on Premium Account |
| TOTAL | Available on Premium Account |
3 reviews for Dream 3-Bedroom Bungalow Architectural Design Plan PDF – Contemporary Kenyan Style (Design 1254 B)
You must be logged in to post a review.
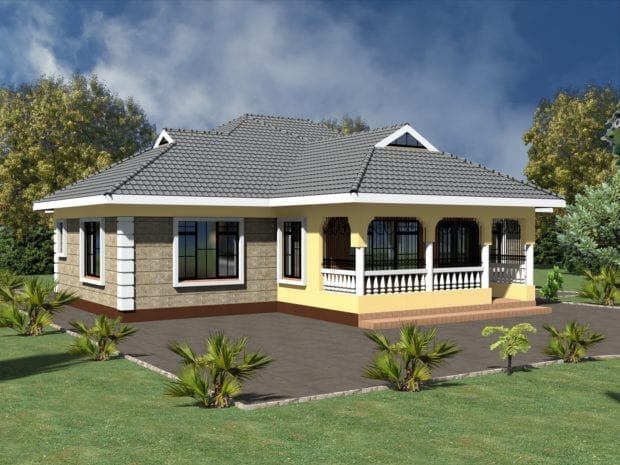
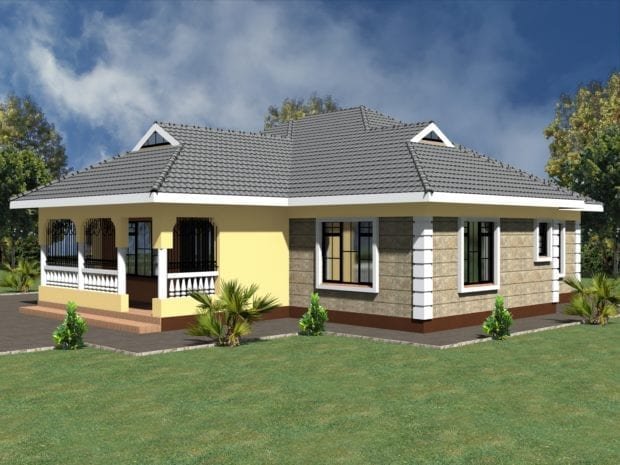
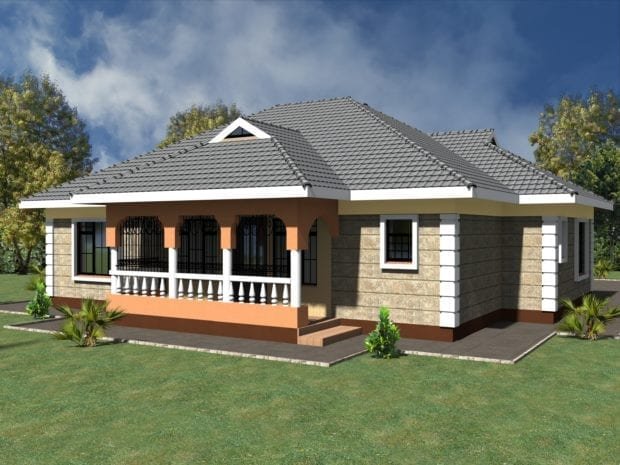
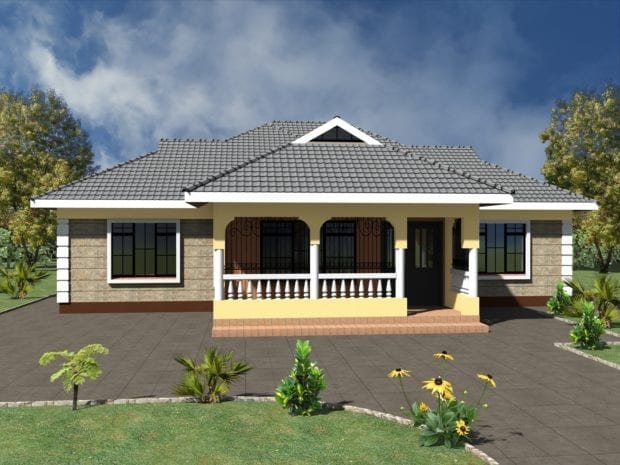
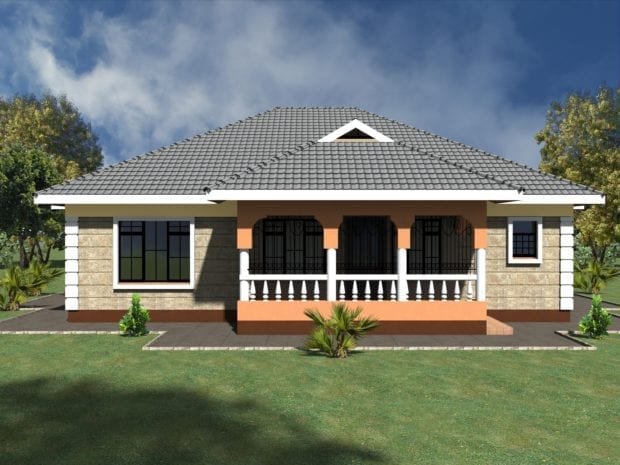
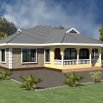
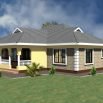
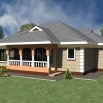
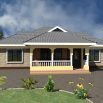
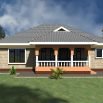



Dennis Salifu –
Great work
ian –
Great job
Galgallo –
nice house