Unique 5-Bedroom Maisonette House Plans with Measurements (Design 1085 A)
Original price was: KSh25,000.KSh2,500Current price is: KSh2,500. For Full Plan (PDF)
Unique 5-Bedroom Maisonette House Plans with Measurements (Design 1085 A)
Looking for a spacious, elegant, and well-designed 5-bedroom maisonette? Design 1085 A offers a perfect blend of comfort, functionality, and modern aesthetics, making it an ideal choice for larger families or those who love extra space. With its unique layout and well-thought-out design, this home provides privacy, convenience, and style in every corner.
🏡 Key Features & Floor Plan Details
✅ Ground Floor:
✔️ Entry Porch – A stylish and welcoming entrance.
✔️ Lounge – Spacious and well-ventilated, ideal for family relaxation.
✔️ Dining Area – Perfectly positioned next to the kitchen for convenience.
✔️ Kitchen + Store – Modern kitchen with ample storage and workspace.
✔️ Guest Room (En-Suite) – A private and comfortable space for visitors.
✔️ 1 Additional Bedroom (En-Suite) – Suitable for family members or live-in help.
✔️ Shared WC – Easily accessible for guests and daily use.
✅ Upper Floor:
✔️ Family Room – A cozy and private space for relaxation or entertainment.
✔️ Master Bedroom (En-Suite) + Balcony – A luxurious retreat with a private outdoor space.
✔️ 2 Additional Bedrooms (Both En-Suite) – Spacious and well-lit, perfect for children or extended family.
✔️ Shared WC – Strategically placed for convenience.
🏗️ Why Choose This House Plan?
✅ Spacious & Functional – Designed for maximum comfort and efficient use of space.
✅ Unique & Modern Design – Offers elegance with a contemporary touch.
✅ Perfect for Large Families – Multiple en-suite bedrooms for privacy and convenience.
✅ Well-Defined Living Areas – Ensures a seamless flow between rooms.
✅ Ideal for Various Plot Sizes – Suitable for both urban and suburban settings.
📥 Download the PDF House Plan Today! Start building your dream home with Design 1085 A—a perfect mix of luxury, space, and practicality!
PAY & DOWNLOAD (PDF)
- Satisfaction Guaranteed
- Request Customization (At a Cost)
- Instant Plan Download (via Email)!
Description
Unique 5-Bedroom Maisonette House Plans with Measurements (Design 1085 A)
Details
Ground Floor:
- Entry Porch
- Lounge
- Dining
- Kitchen/Store
- Guest Room En-Suite
- Shared Wc
- One bedroom en suited
Upper Floor:
- Family Room
- Master En-Suite & Balcony
- 2 Bedrooms En-Suite
- Shared Wc
You must be logged in to post a review.
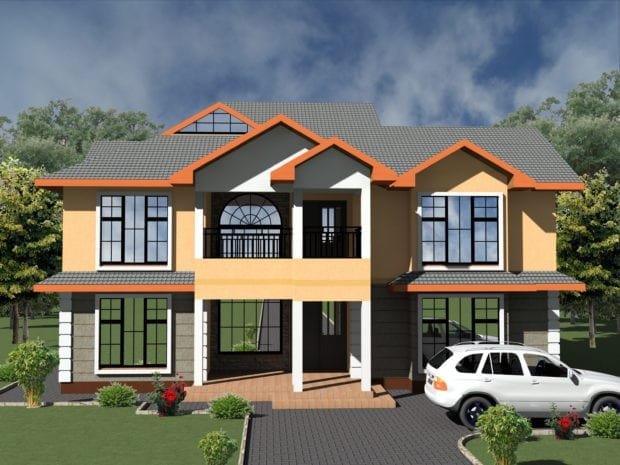
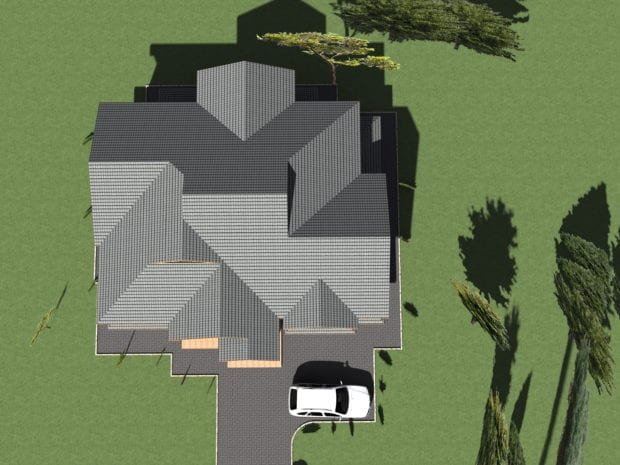
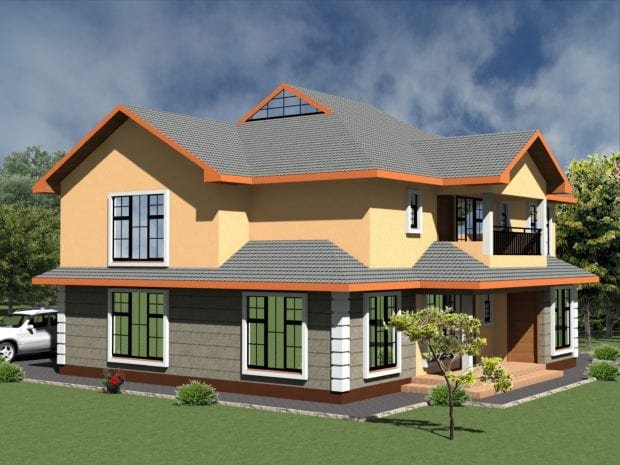
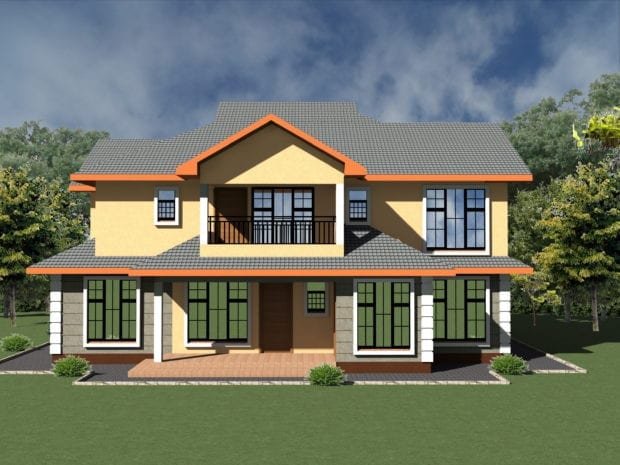
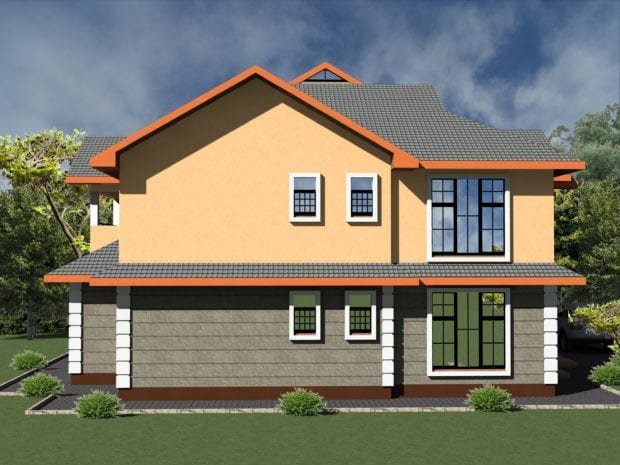
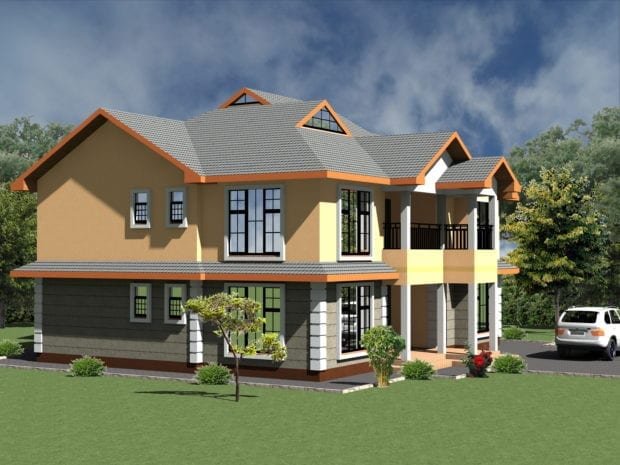
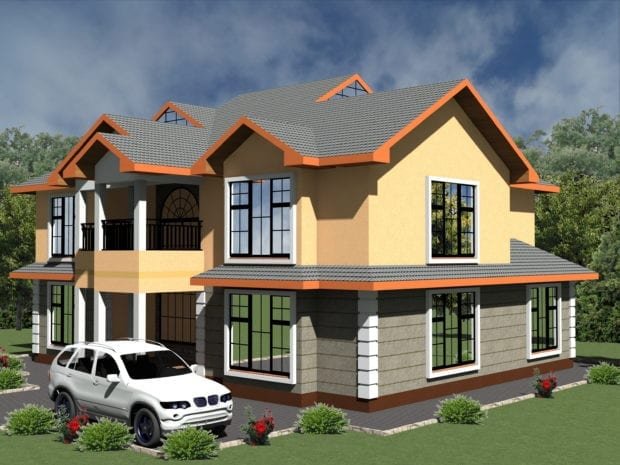

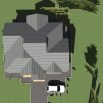
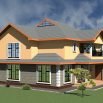
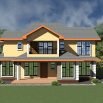
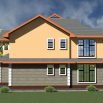
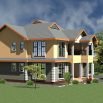
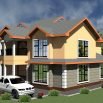






Reviews
There are no reviews yet.