Spacious 3-Bedroom House Plans in Kenya with Measurements (Design 1153 B)
Looking for a well-designed and spacious 3-bedroom house plan in Kenya? Design 1153 B is a functional and cost-effective home layout, perfect for families who want comfort, privacy, and efficiency.
🏡 Design Details & Layout
✅ Key Features:
✔️ Spacious & Functional Design – Ideal for small to medium-sized families.
✔️ Master Bedroom (En-Suite) – Ensures privacy and convenience.
✔️ Well-Defined Living & Dining Areas – Provides a seamless flow between spaces.
✔️ Kitchen + Store – Ample storage space for efficiency and organization.
✔️ Affordable & Easy to Build – Designed to keep construction costs low.
✅ House Plan Breakdown:
🏠 Ground Floor:
✔️ Entry Porch – A welcoming entrance that enhances the home’s exterior.
✔️ Lounge – Spacious and cozy, ideal for family gatherings and relaxation.
✔️ Dining Area – Conveniently positioned next to the lounge and kitchen.
✔️ Kitchen + Store – A modern, functional kitchen with a pantry for extra storage.
✔️ Master Bedroom (En-Suite) – A private retreat with an attached bathroom.
✔️ 2 Additional Bedrooms – Well-sized and comfortable for family members or guests.
✔️ Shared Bath/WC – Easily accessible from the two bedrooms.
🏗️ Why Choose This House Plan?
✅ Budget-Friendly & Efficient – Keeps construction costs affordable.
✅ Spacious & Well-Organized Layout – Maximizes comfort and functionality.
✅ Perfect for Small & Medium-Sized Families – Provides privacy and shared living spaces.
✅ Suitable for Various Plot Sizes – Works well in both urban and rural environments.
📥 Download the PDF House Plan Today! Start building your dream home with Design 1153 B, where affordability meets modern living!
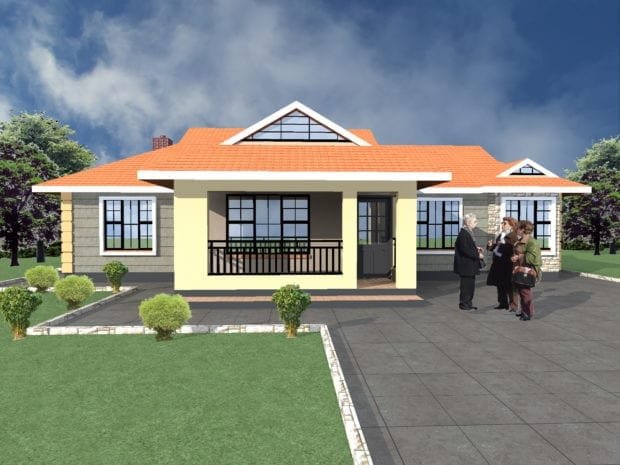
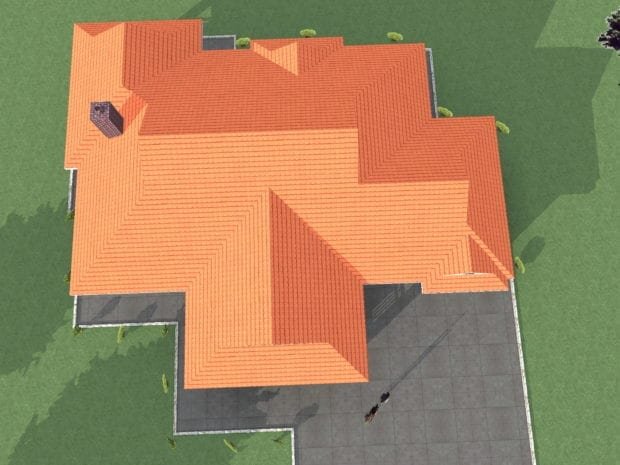
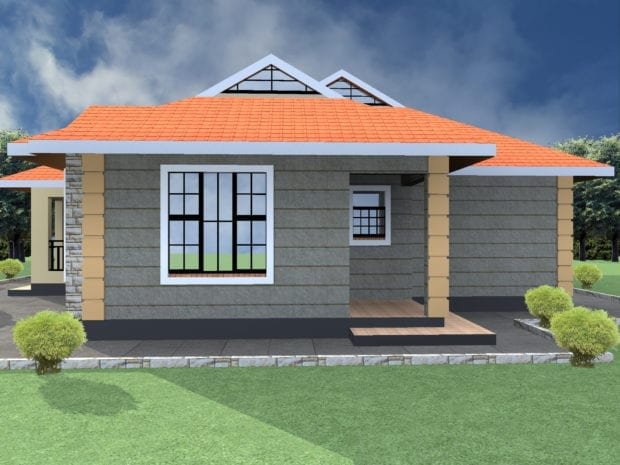
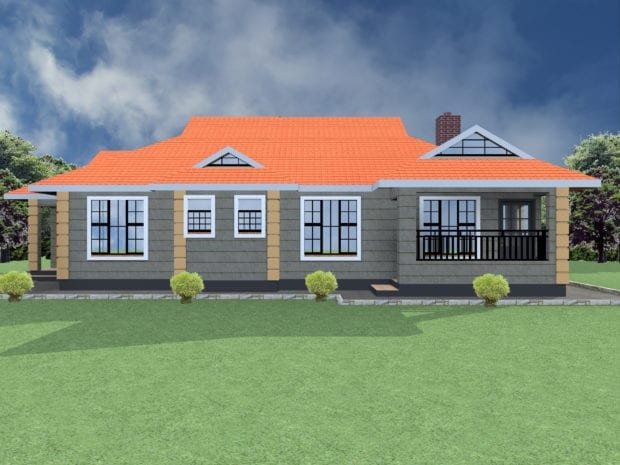
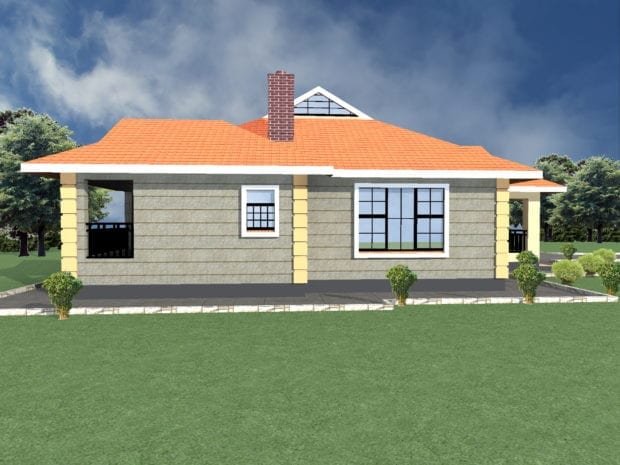
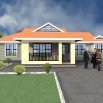
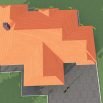

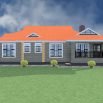


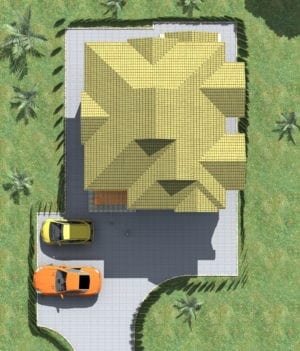




Reviews
There are no reviews yet.