Low Cost Simple 4 Bedroom Maisonette House Design In Kenya (Design 1029 A)
For Full Plan (PDF)
Low-Cost Simple 4-Bedroom Maisonette House Design in Kenya (Design 1029A)
This affordable and functional 4-bedroom maisonette is designed for modern family living, offering spacious interiors, en-suite bedrooms, and a well-planned layout. With a private master suite, a large living area, and practical storage spaces, this home ensures comfort, style, and affordability.
Ground Floor Features:
✔ Entry Porch
✔ Lounge
✔ Dining Area
✔ Kitchen + Pantry
✔ Store
✔ 2 Bedrooms
✔ Shared Bath & WC
Upper Floor Features:
✔ Master Bedroom En-Suite + Balcony
✔ 1 Additional En-Suite Bedroom
Design & Cost Details:
✔ Dimensions: 13.8M (Length) × 11.0M (Width)
✔ Total Floor Area: 180 SQM
✔ Plot Requirement: At least 50 × 100
✔ Estimated Construction Cost: KSh. 5.5M
📥 Download the PDF House Plan Today!
PAY & DOWNLOAD (PDF)
- Satisfaction Guaranteed
- Request Customization (At a Cost)
- Instant Plan Download (via Email)!
Description
Low Cost Simple 4 Bedroom Maisonette House Design In Kenya (Design 1029 A)
Ground Floor Features:
✔ Entry Porch
✔ Lounge
✔ Dining Area
✔ Kitchen + Pantry
✔ Store
✔ 2 Bedrooms
✔ Shared Bath & WC
Upper Floor Features:
✔ Master Bedroom En-Suite + Balcony
✔ 1 Additional En-Suite Bedroom
Floor Plan
DOWNLOAD FULL PLAN
You must be logged in to post a review.
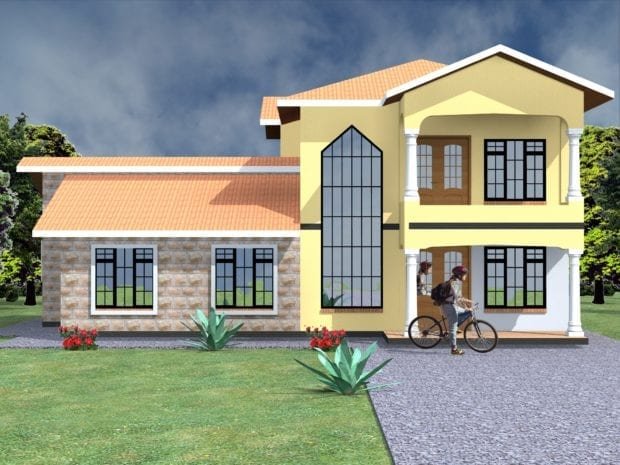
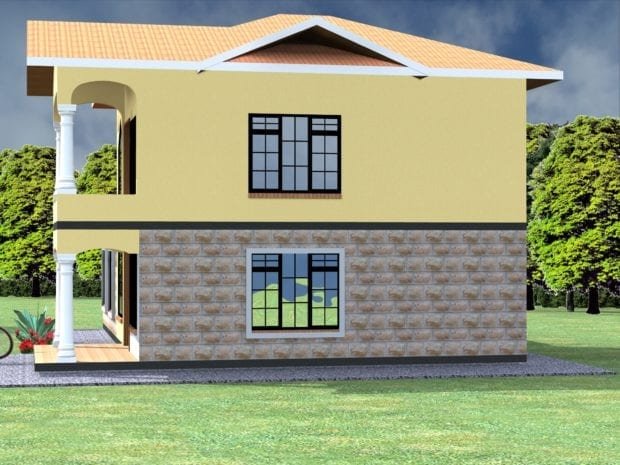
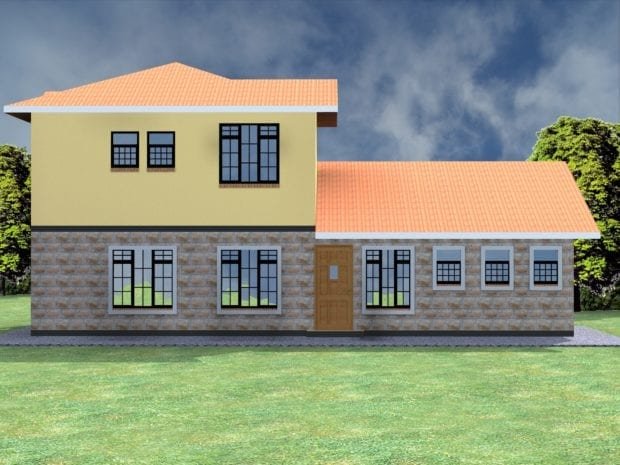
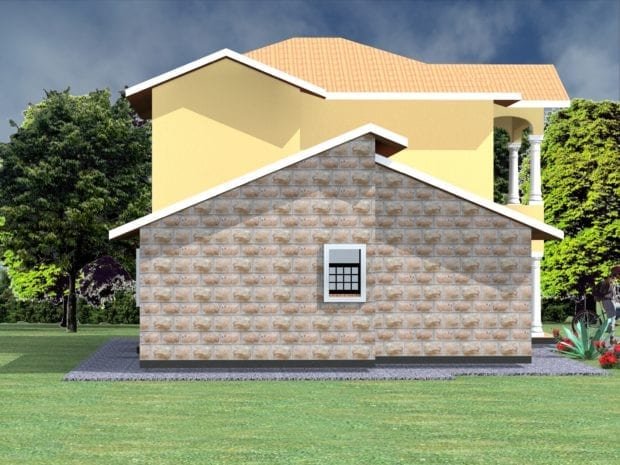

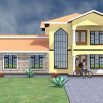
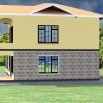
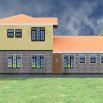
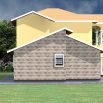
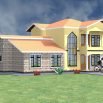


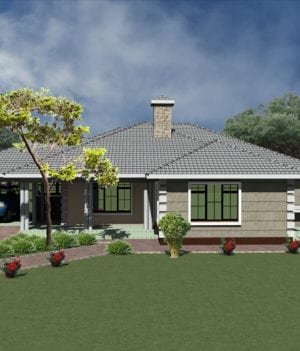
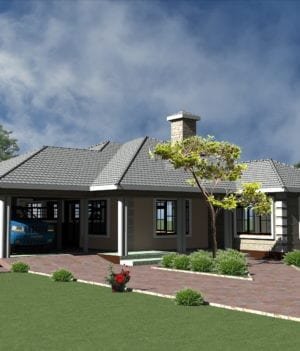


Reviews
There are no reviews yet.