Modern 4 Bedroom Maisonette House Designs With Attached Garage PDF (Design 1061A)
Original price was: KSh25,000.KSh2,500Current price is: KSh2,500. For Full Plan (PDF)
Modern 4-Bedroom Maisonette House Design with Attached Garage (PDF) – Design 1061A
Looking for a modern and stylish 4-bedroom maisonette with an attached garage? Design 1061A offers a well-planned layout, ensuring comfort, privacy, and functionality for families who appreciate spacious living areas and smart space utilization. With an open garage, a luxurious master suite with a balcony, and a dedicated study room, this design is perfect for both urban and suburban settings.
🏡 Design Summary
✔ Total Floor Area: 265 SQM
✔ Modern Double-Storey Layout – Maximizes living space while maintaining an elegant feel.
✔ Attached Open Garage – Convenient parking with easy home access.
🏗️ Plan Details & Layout
✅ Key Features:
✔️ Open Garage – Provides secure parking while complementing the home’s modern design.
✔️ Spacious Lounge & Dining Area – Perfect for family gatherings and entertaining guests.
✔️ Functional Kitchen + Pantry – Offers ample storage and counter space.
✔️ Dedicated Study Room – Ideal for remote work or a home office.
✔️ Private Master Bedroom (En-Suite) + Balcony – A luxurious retreat with outdoor access.
✔️ Guest Bedroom on Ground Floor – Provides privacy and comfort for visitors.
✔️ Shared Bath & Cloakroom – Ensures convenience for residents and guests.
✅ House Plan Breakdown:
🏠 Ground Floor:
✔️ Entry Porch – A welcoming entrance with a stylish touch.
✔️ Open Garage – Provides easy access to the home.
✔️ Lounge – Spacious and well-lit for comfort and entertainment.
✔️ Dining Area – Centrally placed for a seamless connection with the lounge and kitchen.
✔️ Kitchen + Pantry – A modern and functional cooking space with additional storage.
✔️ Kitchen Porch – A practical outdoor extension for extra workspace.
✔️ Guest Bedroom – Well-sized and ideal for visitors.
✔️ Cloakroom – Conveniently located for guest use.
🏠 Upper Floor:
✔️ Master Bedroom (En-Suite) + Balcony – A private sanctuary with an outdoor retreat.
✔️ Two Additional Bedrooms – Well-sized, sharing a strategically placed bath.
✔️ Shared Bath – Easily accessible from both bedrooms.
✔️ Study Room – A quiet space for work, reading, or study.
🏗️ Why Choose This House Plan?
✅ Elegant & Functional Maisonette Design – Ideal for modern family living.
✅ Attached Garage for Secure Parking – Adds convenience and home value.
✅ Dedicated Study Room – Perfect for remote work or personal projects.
✅ Spacious & Well-Organized Living Areas – Maximizes comfort and efficiency.
✅ Perfect for Urban & Suburban Homes – Fits well on various plot sizes.
📥 Download the PDF House Plan Today! Start building your dream 4-bedroom maisonette with Design 1061A, where modern style meets everyday functionality!
PAY & DOWNLOAD (PDF)
- Satisfaction Guaranteed
- Request Customization (At a Cost)
- Instant Plan Download (via Email)!
Description
Modern 4 Bedroom Maisonette House Designs With Attached Garage Pdf
(Design 1061A) -House Plans with Attached Garage.
Sits on 165 sq. meters area
Ground Floor:
- Entry Porch
- Open Garage
- Lounge
- Dining
- Kitchen + Pantry
- Kitchen Porch
- Guest Bedroom
- Cloakroom
Upper Floor:
- Master En Suite With Balcony
- Two Bedrooms
- Shared Bath
- Study Room
To See the Floor Plan, Click the Button Below
DOWNLOAD FULL PLAN
You must be logged in to post a review.
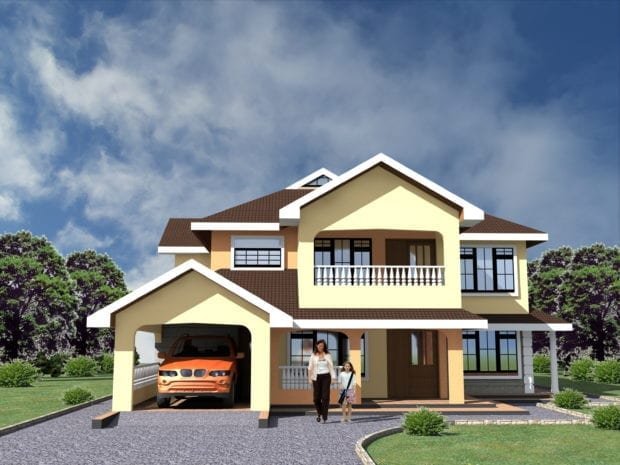
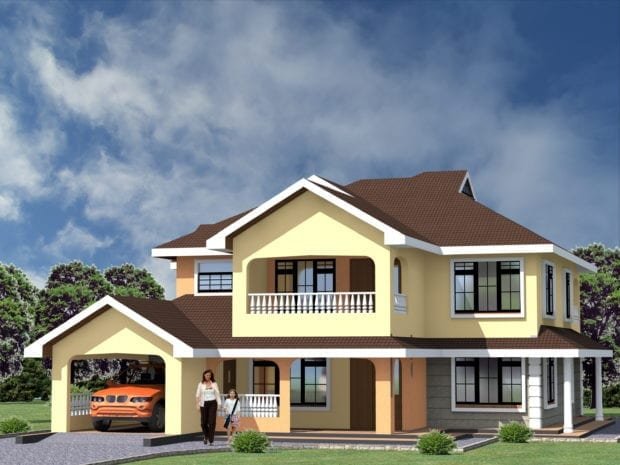
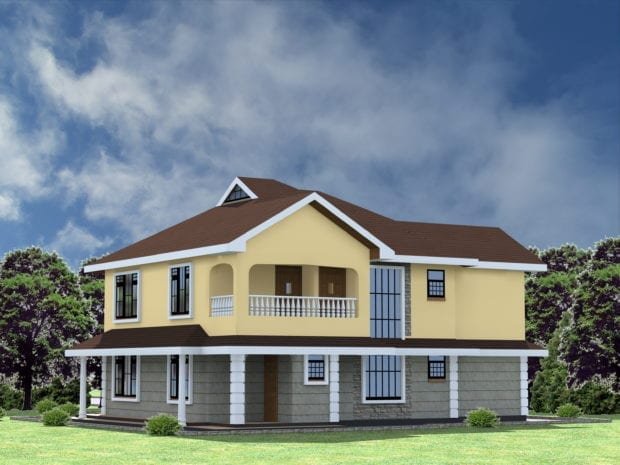
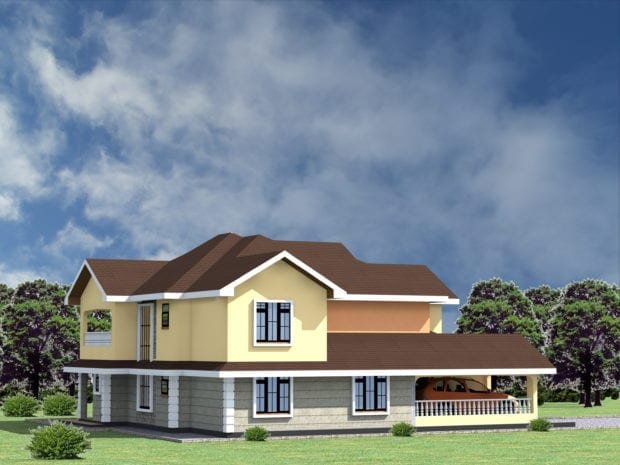
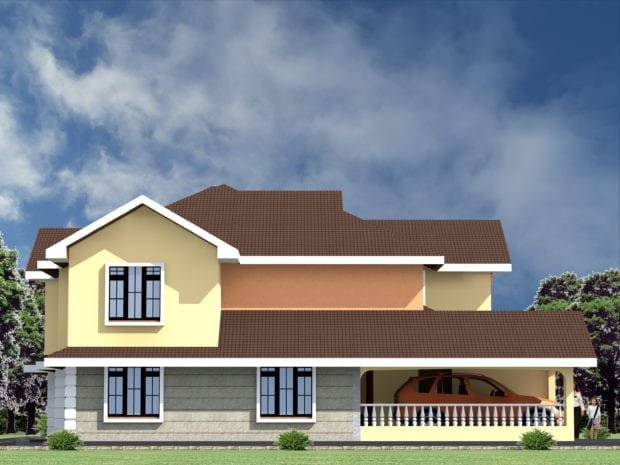
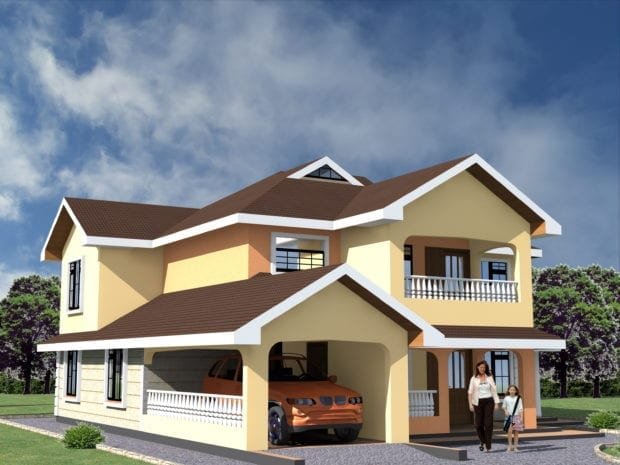
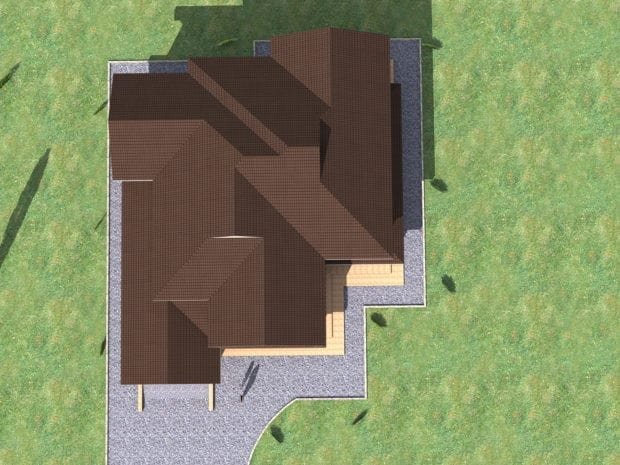
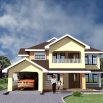
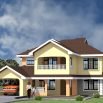
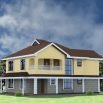
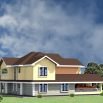
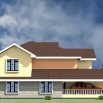
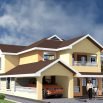
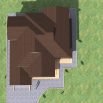


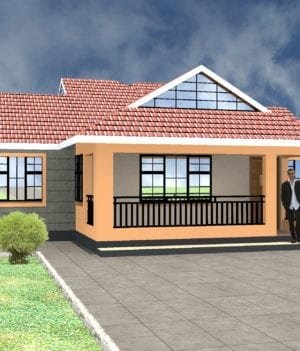

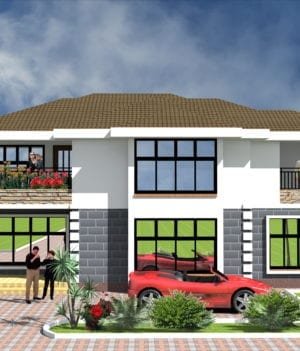
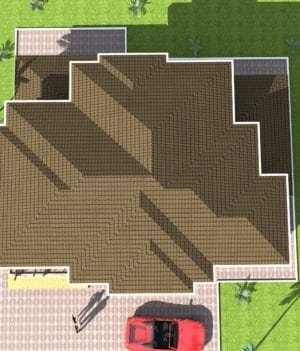
Reviews
There are no reviews yet.