Free 3 Bungalow House Plans & Designs in Kenya – Download & Start Building
Original price was: KSh15,000.KSh1,000Current price is: KSh1,000. For Full Plan (PDF)
3-Bedroom Bungalow House Plans & Designs in Kenya – Download & Start Building
Looking for a stylish and functional home design? Our 3-bedroom bungalow house plan is the perfect choice for modern families looking for comfort, convenience, and affordability.
Key Features:
✔ Spacious Lounge – A large, open area designed for relaxation and entertainment.
✔ Dining Area – Comfortable space that accommodates a 6-seater dining table.
✔ Modern Kitchen – Well-equipped with ample counter space, storage cabinets, and provisions for appliances like a refrigerator, stove, and oven.
✔ Pantry – A dedicated storage space with shelves and racks for organizing kitchen essentials.
✔ Master Bedroom En-Suite – Includes a private bathroom for added comfort and privacy.
✔ 2 Additional Bedrooms – Both rooms share a well-located WC, ensuring convenience for family members.
Why Choose This Design?
✅ Efficient Use of Space – Thoughtfully planned for optimal functionality and comfort.
✅ Budget-Friendly – An affordable yet stylish house plan, perfect for families in Kenya.
✅ Ideal for Any Plot – Suitable for standard 50 × 100 plots or larger.
📥 Download the House Plan Today!
DESIGN SUMMARY
| Length | Width | Area | Plot Required |
| 14.6M | 13.4M | 127 SQM | 50*100 |
CONSTRUCTION COST ESTIMATES (SUMMARY)
| ITEM | Construction Cost Estimates |
| 1: Substructure (Foundations & slabs) | Available on Premium Account |
| 2: Walling | Available on Premium Account |
| 3: Roof | Available on Premium Account |
| 4: Doors | Available on Premium Account |
| 5: Windows | Available on Premium Account |
| 6: Finishes | Available on Premium Account |
| 7: Plumbing Installations | Available on Premium Account |
| 8: Electrical Installations | Available on Premium Account |
| 9: Labour Cost | Available on Premium Account |
| TOTAL | Available on Premium Account |
Sign Up for Premium Account HERE to Check the Cost Estimates Breakdown
Get Full Plan
DOWNLOAD FULL PLAN
PAY & DOWNLOAD (PDF)
- Satisfaction Guaranteed
- Request Customization (At a Cost)
- Instant Plan Download (via Email)!
Description
3 Bungalow House Plans & Designs in Kenya – Download & Start Building
This 3-bedroom bungalow design plan is ideal for many homeowners, as it offers a great combination of style and functionality. Generally, the plan details comprise an entry porch, a lounge, a dining area, a kitchen & store, a master en-suite, two other bedrooms, a shared shower & WC, and a kitchen porch.
The entry porch is the first area of this bungalow where visitors enter and is typically composed of open or semi-enclosed space that can be used for various purposes. It provides the first impression of the home and provides a welcoming transition from the outdoors to the indoors.
It has a large lounge area that serves as the main living space and is the perfect place for family time, hosting guests or relaxing.
It has a medium-sized dining room designed to provide ample setting for entertaining guests and family meals. It typically includes a table and six chairs and is adjacent to the kitchen area.
As mentioned, the dining area is adjacent to the kitchen, making it easy to serve meals and entertain guests. The kitchen is a chef’s dream, with plenty of counter space, storage cabinets, and modern appliances. There is also a convenient storeroom adjacent to the kitchen, where you can keep all of your dry goods and pantry items organized and out of sight.
The master en-suite bedroom is designed for privacy and comfort, featuring a large closet and an attached bathroom with a shower and a separate toilet.
The other two bedrooms are spacious and well-lit, and they share a shower and a separate toilet. The bedrooms are spacious and comfortable and share a convenient shower and WC.
This 3-bedroom bungalow design plan is characterized by a low-pitched roofline and a spacious, open living space.
This type of design plan is ideal for those looking for a home that has the potential to have a large and comfortable living space while also being easy to maintain.
The lounge is a spacious area of the home where the family can gather for recreation and relaxation. Lastly, the kitchen is
This 3-bedroom bungalow design plan can be a stylish and cost-effective living solution. It is designed to be functional and stylish, with high-quality finishes and attention to detail throughout. It is the perfect combination of form and function, providing a comfortable and convenient place to call home.
Sign Up & Get The Full Plan!
DOWNLOAD FULL PLAN
You must be logged in to post a review.
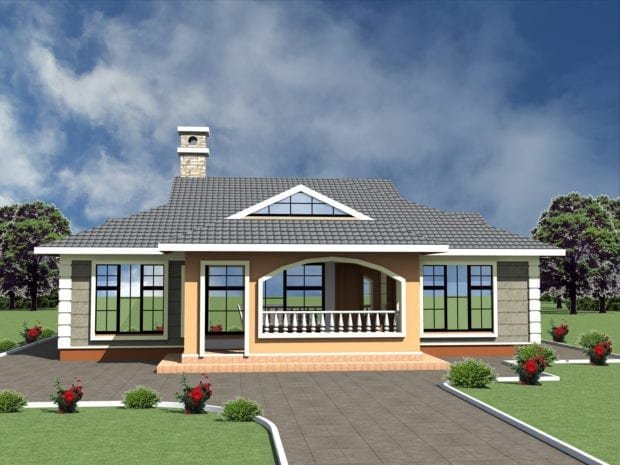
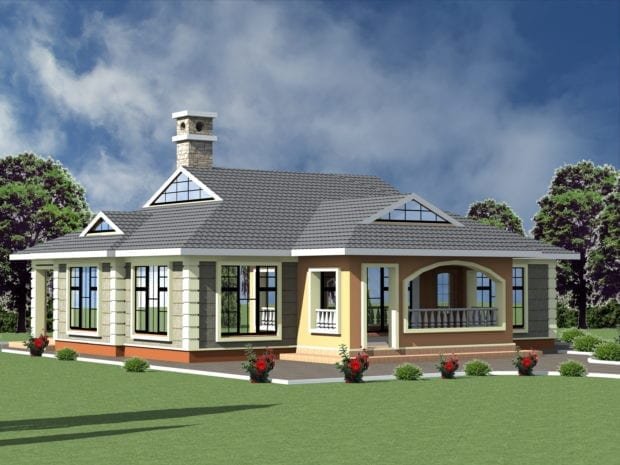
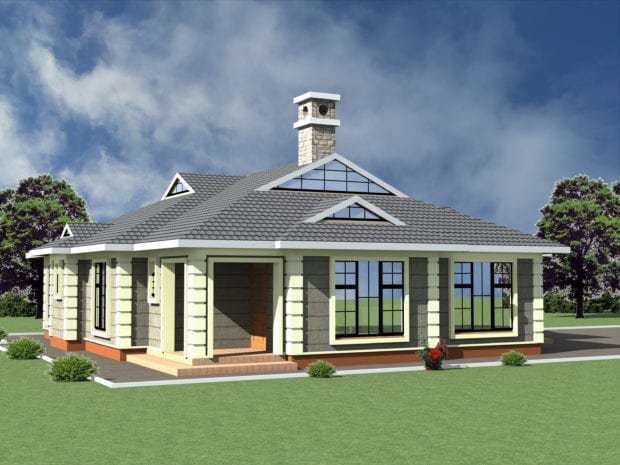
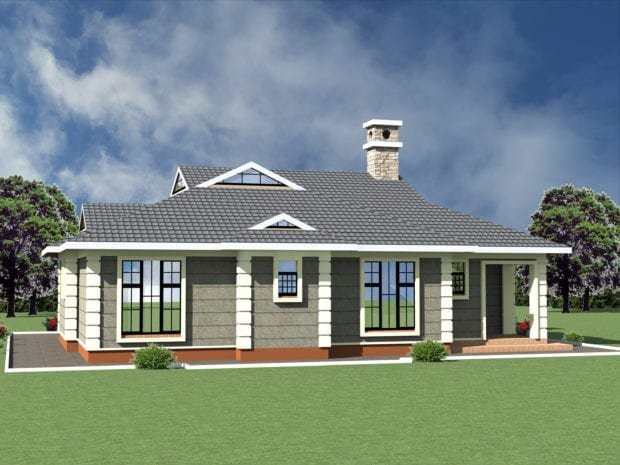
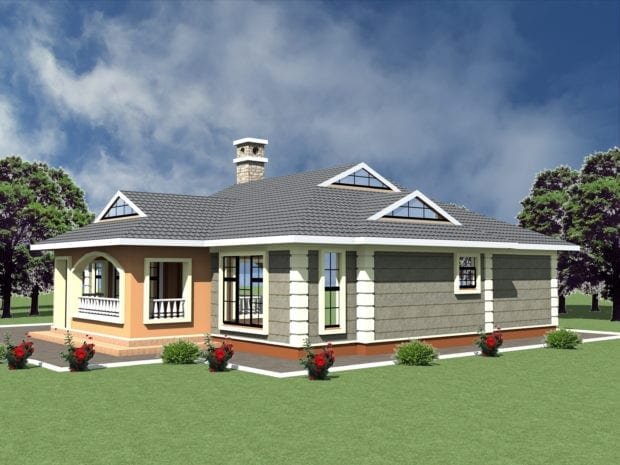
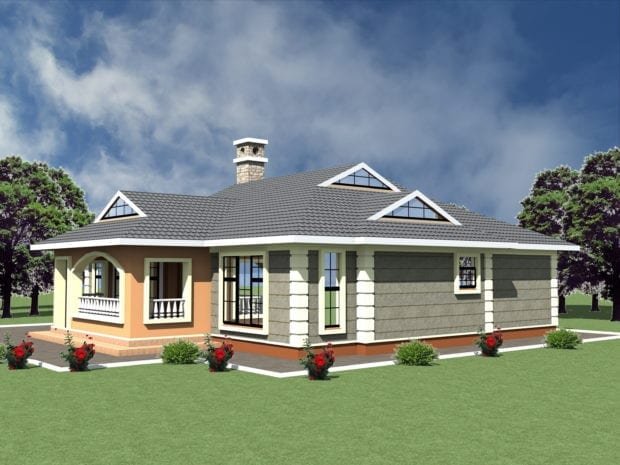
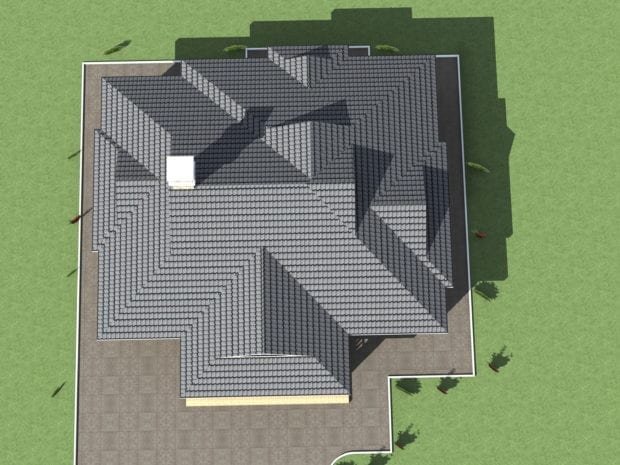
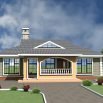
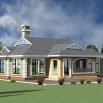
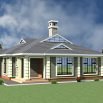
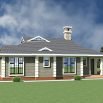
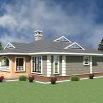
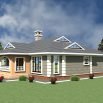
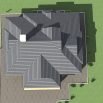




Reviews
There are no reviews yet.