Downloadable Simple 3 Bedroom Bungalow House Plan For 50×100 (Design 1115B)
Original price was: KSh15,000.KSh1,000Current price is: KSh1,000. For Full Plan (PDF)
Downloadable Simple 3-Bedroom Bungalow House Plan for 50×100 (Design 1115B)
Looking for an elegant yet practical 3-bedroom bungalow designed for a 50×100 plot? Design 1115B is a spacious, comfortable, and well-organized home that balances style, functionality, and affordability. With a cozy sunken lounge, a well-placed dining area, and a functional kitchen with storage, this design is perfect for families looking for modern living in a compact space.
🏡 Key Features & Layout
✅ Why Choose Design 1115B?
✔️ Sunken Lounge for Added Elegance – A cozy, stylish, and inviting living space.
✔️ Spacious & Functional Design – Well-organized layout for maximum comfort.
✔️ Master Bedroom En-Suite – Ensures privacy and luxury.
✔️ Two Double-Bed Bedrooms – Ideal for children, guests, or extended family.
✔️ Well-Planned Kitchen & Store – Provides ample storage and convenience.
✔️ Veranda for Outdoor Relaxation – A perfect spot to unwind and entertain guests.
✔️ Designed for a 50×100 Plot – Optimized for both urban and rural settings.
✅ House Plan Breakdown:
🏠 Floor Plan:
✔️ Entry Porch – A welcoming and stylish entrance.
✔️ Sunken Lounge – Spacious and cozy for family gatherings and relaxation.
✔️ Dining Room – Well-positioned next to the kitchen for easy meal service.
✔️ Kitchen + Store – A functional cooking space with extra storage.
✔️ Master Bedroom (En-Suite) – A private retreat with an attached bathroom and closet space.
✔️ 2 Additional Bedrooms – Double-bed rooms, well-ventilated for comfort.
✔️ Shared Bathroom & WC – Conveniently placed for easy access.
✔️ Veranda – A charming outdoor space for relaxation and socializing.
🏗️ Why This Plan is Perfect for You:
✅ Affordable Yet Stylish – Offers a modern feel without exceeding your budget.
✅ Efficient Use of Space – Well-planned layout ensures no wasted space.
✅ Ideal for Families – Provides privacy and shared living spaces.
✅ Easy to Build & Maintain – Simple design with cost-effective construction.
📥 Download the PDF House Plan Today! Start building your dream 3-bedroom bungalow with Design 1115B, where comfort meets elegance!
DOWNLOAD FULL PLAN
PAY & DOWNLOAD (PDF)
- Satisfaction Guaranteed
- Request Customization (At a Cost)
- Instant Plan Download (via Email)!
Description
Downloadable Simple 3 Bedroom Bungalow House Plan For 50×100 (Design 1115B)
Introducing our elegant 3-bedroom design 1115B, perfect for those seeking a spacious and comfortable and functional house design
The design has an entry porch, which leads to the stunning sunken lounge – a cozy spot to relax and unwind.
The dining room is located adjacent to the kitchen and store, providing ample space for meal preparation and storage. The master bedroom is a true oasis, featuring an en-suite bathroom and plenty of closet space.
The two additional bedrooms offer double beds and share a spacious bathroom and WC. The veranda provides a lovely spot to enjoy the outdoors and entertain guests.
With its elegant and practical design, this 3-bedroom home is sure to impress.
Summary Details:
- A spacious sunken lounge
- Entry porch
- Dining room
- Master bedroom en-suite
- Double bed 2 bedrooms.
- Bathroom/WC
- Kitchen & Store
- Veranda
DOWNLOAD FULL PLAN
CONSTRUCTION COST CALCULATOR
COST ESTIMATES BREAKDOWN
| ITEM | Construction Cost Estimates |
| 1: Substructure (Foundations and slabs) | Available for Paid Membership only |
| 2: Walling | Available for Paid Membership only |
| 3: Roof | Available for Paid Membership only |
| 4: Doors | Available for Paid Membership only |
| 5: Windows | Available for Paid Membership only |
| 6: Finishes | Available for Paid Membership only |
| 7: Decorations | Available for Paid Membership only |
| 8: Plumbing Installations | Available for Paid Membership only |
| 9: Electrical Installations | Available for Paid Membership only |
| TOTAL | Available for Paid Membership only |
2 reviews for Downloadable Simple 3 Bedroom Bungalow House Plan For 50×100 (Design 1115B)
You must be logged in to post a review.
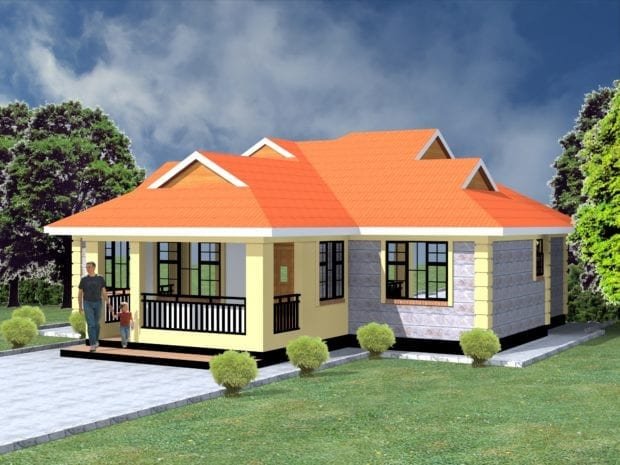
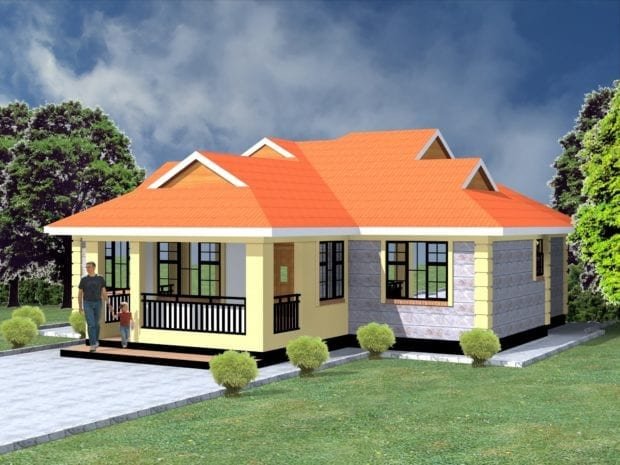
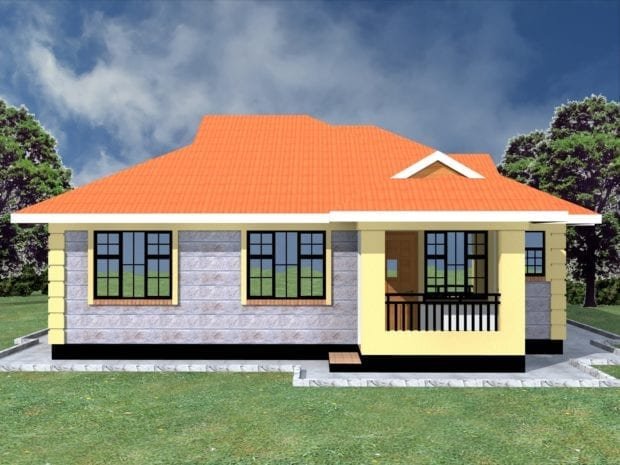
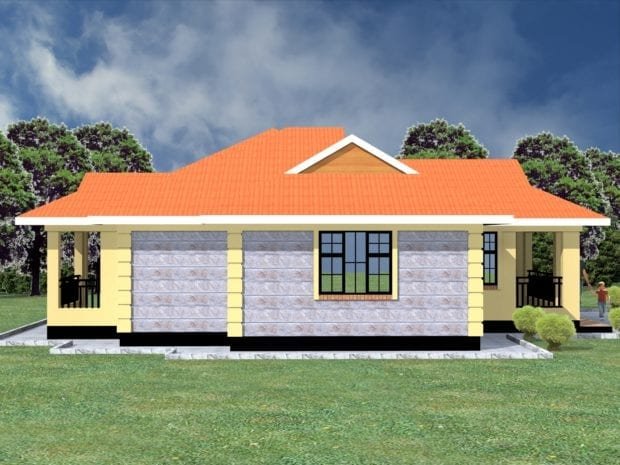
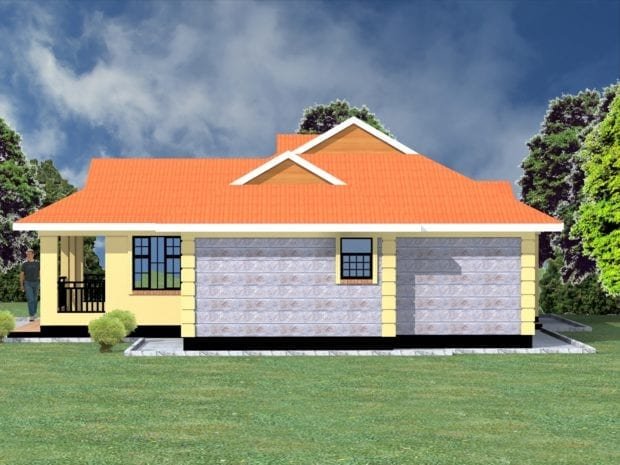
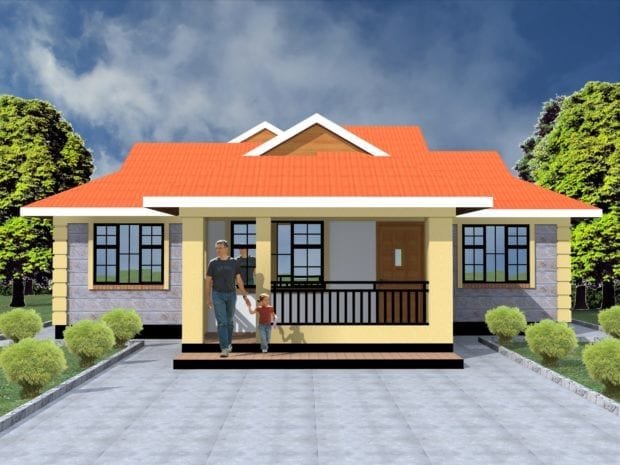
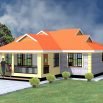
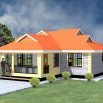
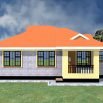
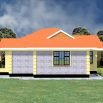
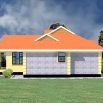
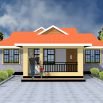





mideva –
lovely
Ronald –
That looks nice